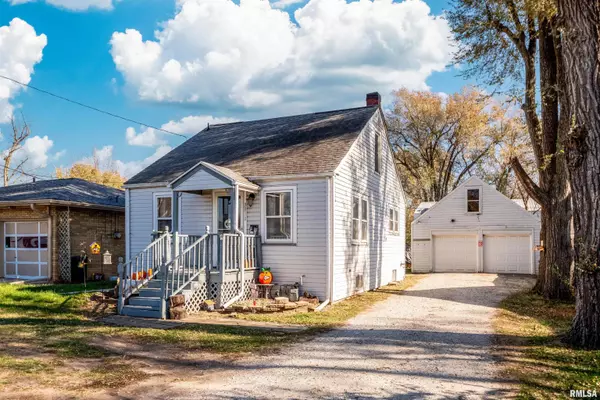
UPDATED:
Key Details
Property Type Single Family Home
Sub Type Single Family Residence
Listing Status Active
Purchase Type For Sale
Square Footage 942 sqft
Price per Sqft $119
Subdivision Broadmore Heights
MLS Listing ID PA1262409
Bedrooms 3
Full Baths 1
Half Baths 1
Year Built 1940
Annual Tax Amount $2,679
Tax Year 2024
Lot Dimensions 50 x 142
Property Sub-Type Single Family Residence
Source rmlsa
Property Description
Location
State IL
County Peoria
Area Paar Area
Direction Garfield to Chalmers Avenue and turn south - House on left side of road
Rooms
Basement Full, Unfinished
Kitchen Dining/Living Combo
Interior
Interior Features Attic Storage, Cable Available, Ceiling Fan(s)
Heating Natural Gas, Forced Air, Gas Water Heater
Cooling Central Air
Fireplace Y
Appliance Microwave, Range, Refrigerator
Exterior
Garage Spaces 2.0
View true
Roof Type Shingle
Street Surface Paved
Garage 1
Building
Lot Description Level
Faces Garfield to Chalmers Avenue and turn south - House on left side of road
Water Public Sewer, Public
Structure Type Vinyl Siding
New Construction false
Schools
High Schools Limestone Comm
Others
Tax ID 17-26-329-011
GET MORE INFORMATION





