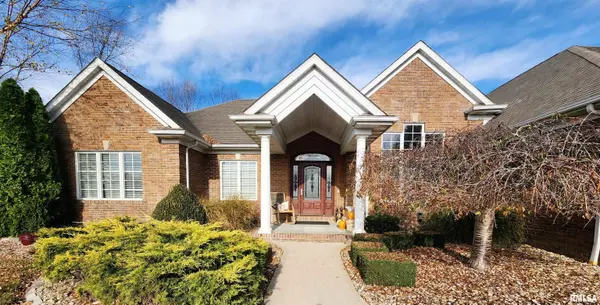For more information regarding the value of a property, please contact us for a free consultation.
Key Details
Sold Price $685,000
Property Type Single Family Home
Sub Type Single Family Residence
Listing Status Sold
Purchase Type For Sale
Square Footage 4,282 sqft
Price per Sqft $159
Subdivision Thomas B Williams Green Hills
MLS Listing ID EB446839
Sold Date 01/20/23
Style Ranch
Bedrooms 4
Full Baths 3
HOA Fees $200
Originating Board rmlsa
Year Built 2003
Annual Tax Amount $11,909
Tax Year 2021
Lot Size 8.340 Acres
Acres 8.34
Lot Dimensions 8.34 Acres
Property Description
This gorgeous brick home truly offers the best of both worlds! Located on the golf course, while cozily situated on 8.34 acres featuring a pond & views of wildlife, this home has been beautifully maintained to provide a country feel on the country club! Enter the front door to be greeted by stunning natural light from every direction. Living room features a grand stone fireplace. Off the living room is a lovely sitting room that could also serve as a formal dining area. State-of-the-art kitchen w/quartz countertops & custom made range hood. Off the magazine-worthy kitchen is a den that hosts a two-way gas fireplace & plenty of space for entertaining. You'll find a laundry room & pantry with wine fridges. Master bedroom w/ensuite & large walk-in closet. Walk out basement has kitchen, large family room, maintenance room and office. Detached 3 car garage w/insulated attic, studio & porch. Lovely 2-tiered composite deck and gazebo covered stone patio that looks out to picturesque views!
Location
State IL
County Jefferson
Area Ebor Area
Direction East on IL 15 E/Broadway 4 miles, turn L onto CR 1700 E/N Dartmouth Ln .4 mi, turn L onto E Country Club Rd .1 mi, turn right to property (see signage)
Rooms
Basement Egress Window(s), Full, Partially Finished, Walk Out
Kitchen Dining Informal, Eat-In Kitchen, Island, Pantry
Interior
Interior Features Attic Storage, Garage Door Opener(s), Jetted Tub, Solid Surface Counter, Surround Sound Wiring, Blinds, Ceiling Fan(s), Window Treatments, Security System
Heating Electric, Gas, Baseboard, Gas Water Heater, Central, Geothermal, Other
Fireplaces Number 2
Fireplaces Type Den, Gas Log, Living Room, Multi-Sided
Fireplace Y
Appliance Dishwasher, Disposal, Hood/Fan, Microwave, Range/Oven, Refrigerator
Exterior
Exterior Feature Deck, Patio, Pond, Porch
Garage Spaces 3.0
View true
Roof Type Shingle
Street Surface Gravel, Paved, Shared
Garage 1
Building
Lot Description Extra Lot, Golf Course Lot, Golf Course View, Pond/Lake, Level, Sloped, Wooded
Faces East on IL 15 E/Broadway 4 miles, turn L onto CR 1700 E/N Dartmouth Ln .4 mi, turn L onto E Country Club Rd .1 mi, turn right to property (see signage)
Foundation Brick, Poured Concrete
Water Aerator/Aerobic, Public
Architectural Style Ranch
Structure Type Frame, Brick
New Construction false
Schools
Elementary Schools Bluford
Middle Schools Bluford
High Schools Mt Vernon
Others
Tax ID 0723476009
Read Less Info
Want to know what your home might be worth? Contact us for a FREE valuation!

Our team is ready to help you sell your home for the highest possible price ASAP
GET MORE INFORMATION





