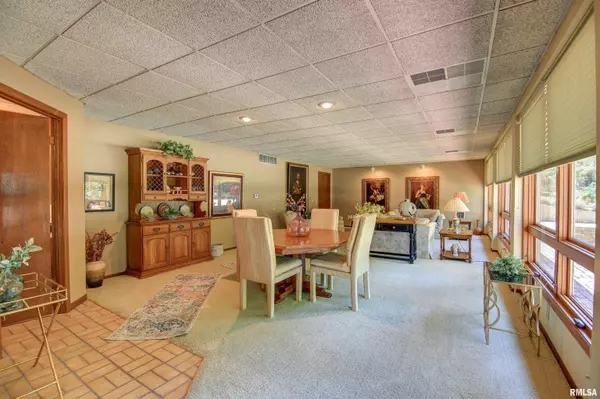For more information regarding the value of a property, please contact us for a free consultation.
Key Details
Sold Price $325,000
Property Type Single Family Home
Sub Type Single Family Residence
Listing Status Sold
Purchase Type For Sale
Square Footage 4,368 sqft
Price per Sqft $74
Subdivision Highland Park
MLS Listing ID QC4235285
Sold Date 06/01/23
Style Other
Bedrooms 3
Full Baths 2
Half Baths 1
Originating Board rmlsa
Year Built 1930
Annual Tax Amount $4,880
Tax Year 2020
Lot Size 1.110 Acres
Acres 1.11
Lot Dimensions Irregular Sized See Docs
Property Description
Original stable belonging to the Curtis Brothers' Estate on 1.10 acres. As you walk up the brick sidewalk you enter and immediately realize this is a home like no other. Large living room/dining room and family room both with walls of windows making for not only a bright area, but also beautiful views of the impeccably manicured gardens. Access to the back yard from the family room to a shaded patio trimmed in aggregate. The family room is open to an eat-in kitchen and additional seating with views of the upper loft. Both family room and kitchen have a wood burner. The large main floor office/study also offers access to the back yard. Half-bath on main level. Open stairway to an amazing second floor layout offering a primary bedroom with bath, 2 double closets and walk out to yard. Also 2 additional bedrooms, hall bath, laundry facilities and storage. A unique high end beautiful home that makes you feel at home the minute you are inside. This home will absolutely take your breath away.
Location
State IA
County Clinton
Area Qcara Area
Direction Hwy 67 N or S make left turn on 5th Ave S and continue to Bluff Road. Make left turn and get in right lane and make first right turn (private drive) continue until first left.
Rooms
Basement None
Kitchen Breakfast Bar, Dining/Living Combo, Eat-In Kitchen
Interior
Interior Features Garage Door Opener(s), Solid Surface Counter, Window Treatments
Heating Gas, Heating Systems - 2+, Forced Air, Gas Water Heater, Cooling Systems - 2+
Fireplaces Number 2
Fireplaces Type Great Room, Kitchen, Wood Burning Stove
Fireplace Y
Appliance Dishwasher, Disposal, Hood/Fan, Microwave, Range/Oven, Refrigerator, Water Softener Rented
Exterior
Exterior Feature Porch, Shed(s)
Garage Spaces 2.0
View true
Roof Type Shingle
Street Surface Private Road
Garage 1
Building
Lot Description Other
Faces Hwy 67 N or S make left turn on 5th Ave S and continue to Bluff Road. Make left turn and get in right lane and make first right turn (private drive) continue until first left.
Water Public Sewer, Public
Architectural Style Other
Structure Type Vinyl Siding, Frame
New Construction false
Schools
High Schools Clinton High
Others
HOA Fee Include Other
Tax ID 80-34480000
Read Less Info
Want to know what your home might be worth? Contact us for a FREE valuation!

Our team is ready to help you sell your home for the highest possible price ASAP
GET MORE INFORMATION





