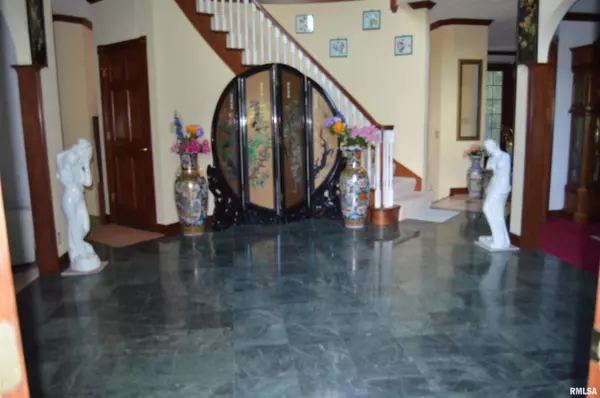For more information regarding the value of a property, please contact us for a free consultation.
Key Details
Sold Price $400,000
Property Type Single Family Home
Sub Type Single Family Residence
Listing Status Sold
Purchase Type For Sale
Square Footage 3,901 sqft
Price per Sqft $102
Subdivision Georgetown
MLS Listing ID PA1241555
Sold Date 06/27/23
Style Two Story
Bedrooms 4
Full Baths 3
Half Baths 1
HOA Fees $200
Originating Board rmlsa
Year Built 1994
Annual Tax Amount $12,665
Tax Year 2021
Lot Size 0.870 Acres
Acres 0.87
Lot Dimensions 218x175.5x180x46.67x148
Property Description
Welcome Home! This two-story custom-built Home has it all! Entry Foyer with marble floors, Both Living and Dining Rooms have bay windows. The family room has a two-story stone fireplace with several skylights. You're sure to enjoy entertaining in your Kitchen. Primary Bedroom is sure to accommodate all your furnishing. Primary bathroom with a dressing area, tons of closet space, and three additional Bedrooms. Main floor Laundry, walk-in pantry. Deck overlooks a private wooded lot. Call for your appt. today! All measurements are approx. and not deemed reliable. Call for an appointment today!
Location
State IL
County Peoria
Area Paar Area
Zoning Residential
Direction KNOXVILLE, E ON HICKORY GROVE RD, R ON GEORGETOWNE
Rooms
Basement Full, Unfinished
Kitchen Dining Formal, Dining Informal, Eat-In Kitchen, Island
Interior
Interior Features Cable Available, Ceiling Fan(s), Vaulted Ceiling(s), Central Vacuum, Central Vacuum, Jetted Tub, Solid Surface Counter, Wet Bar, Window Treatments
Heating Gas, Gas Water Heater, Central Air
Fireplaces Number 2
Fireplaces Type Family Room, Living Room, Wood Burning
Fireplace Y
Appliance Dishwasher, Disposal, Dryer, Microwave, Range/Oven, Refrigerator, Trash Compactor, Washer, Water Softener Owned
Exterior
Exterior Feature Deck
Garage Spaces 3.0
View true
Roof Type Shingle
Street Surface Paved
Garage 1
Building
Lot Description Corner Lot, Level
Faces KNOXVILLE, E ON HICKORY GROVE RD, R ON GEORGETOWNE
Water Public, Septic System
Architectural Style Two Story
Structure Type Frame, Brick
New Construction false
Schools
High Schools Il Valley Central High District #321
Others
Tax ID 09-16-377-008
Read Less Info
Want to know what your home might be worth? Contact us for a FREE valuation!

Our team is ready to help you sell your home for the highest possible price ASAP




