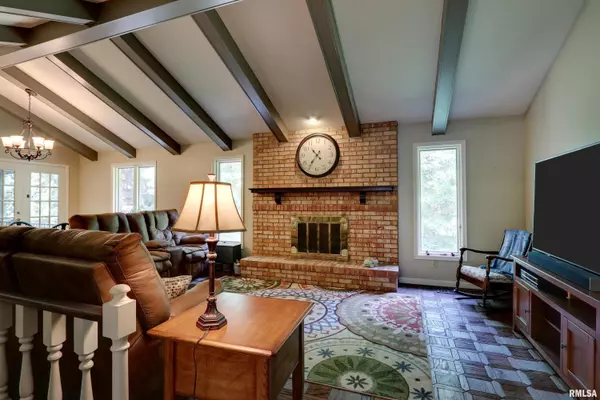For more information regarding the value of a property, please contact us for a free consultation.
Key Details
Sold Price $266,000
Property Type Single Family Home
Sub Type Single Family Residence
Listing Status Sold
Purchase Type For Sale
Square Footage 2,967 sqft
Price per Sqft $89
Subdivision Canterbury Manor
MLS Listing ID CA1022168
Sold Date 09/29/23
Style Ranch
Bedrooms 4
Full Baths 3
Originating Board rmlsa
Year Built 1978
Annual Tax Amount $4,078
Tax Year 2021
Lot Size 0.260 Acres
Acres 0.26
Lot Dimensions 95x120
Property Description
Welcome to your dream home in a highly desirable neighborhood! This stunning 4 bedroom, 3 bathroom brick ranch boasts exceptional living space! You will notice the spacious and inviting living room, with fireplace and open beamed vaulted ceiling perfect for entertaining guests or relaxing with family. The home's impressive kitchen features gorgeous new cabinets, countertops and backsplash installed in 2020! The primary bedroom is spacious with it's own bathroom and walk-in closet. The remaining bedrooms are equally spacious and offer ample closet space. Downstairs, the full finished walkout basement provides even more living space, with plenty of room for a home gym, game room, or office. The wood burning fireplace in the family room provides a cozy and charming centerpiece. The backyard of the property is bordered by a beautiful wooded area, providing a serene & peaceful backdrop to the home. Other updates; Basement bathroom renovated, exterior brick & chimney sealed, new gutters installed, new front landscaping & new front door-'20. New hvac-'23. New sump pump w/battery back-up. Outside storage unit, freezer, garage refrigerator & 2 white garage cabinets convey. Inspections welcome, selling as-is. Subject to Seller securing specific housing.
Location
State IL
County Adams
Area Quincy
Direction East on Maine Street to Holiday Drive.
Rooms
Basement Finished, Full, Walk Out
Kitchen Dining/Living Combo
Interior
Interior Features Blinds, Ceiling Fan(s), Vaulted Ceiling(s)
Heating Heat Pump, Electric Water Heater
Fireplaces Number 2
Fireplaces Type Family Room, Living Room
Fireplace Y
Appliance Dishwasher, Microwave, Range/Oven, Refrigerator
Exterior
Garage Spaces 2.0
View true
Roof Type Shingle
Garage 1
Building
Lot Description Level
Faces East on Maine Street to Holiday Drive.
Foundation Poured Concrete
Water Public Sewer, Public
Architectural Style Ranch
Structure Type Frame, Brick
New Construction false
Schools
High Schools Quincy School District #172
Others
Tax ID 23-6--1858-000-00
Read Less Info
Want to know what your home might be worth? Contact us for a FREE valuation!

Our team is ready to help you sell your home for the highest possible price ASAP
GET MORE INFORMATION





