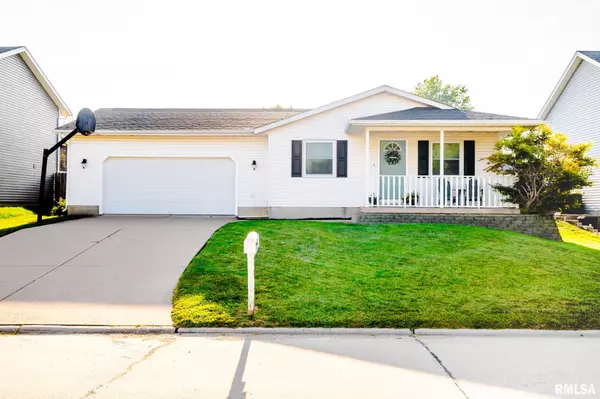For more information regarding the value of a property, please contact us for a free consultation.
Key Details
Sold Price $212,500
Property Type Single Family Home
Sub Type Single Family Residence
Listing Status Sold
Purchase Type For Sale
Square Footage 2,092 sqft
Price per Sqft $101
Subdivision Greenwood
MLS Listing ID QC4245900
Sold Date 10/19/23
Style Ranch
Bedrooms 4
Full Baths 3
Originating Board rmlsa
Year Built 1999
Annual Tax Amount $3,945
Tax Year 2022
Lot Dimensions 60 x 160
Property Description
Welcome home! This 5 bedroom (1 non conforming), 3 bath home is totally move in ready. Rest easy this winter with your brand new furnace and new windows on the main level. Entering this home, you'll be greeted by an open floor plan and plenty of natural light. The main level holds 3 bedrooms and 2 full baths, where you can find updated fixtures, ceiling fans, carpet and paint. The lower level is your new relaxation station! Complete with a large rec room, full bath, two bedrooms-one of which has a spacious walk in closet! Have messy hobby? This home has a convenient access from the garage straight to the basement, where you can shower, throw those dirty clothes in the laundry and then head upstairs with none of the mess! Speaking of the garage-wait until you see the amount of storage! From there, you can head into your new backyard-perfect for entertaining. Complete with a concrete patio, pristine yard, and a brand new playset (if you want it). Hurry and make your appointment today!
Location
State IL
County Henry
Area Qcara Area
Direction Rte 84, East on Poppy Garden Rd to home
Rooms
Basement Egress Window(s), Full, Partial
Kitchen Dining Informal
Interior
Interior Features Ceiling Fan(s)
Heating Gas, Forced Air, Gas Water Heater, Central Air
Fireplace Y
Appliance Dishwasher, Disposal, Microwave, Range/Oven, Refrigerator
Exterior
Exterior Feature Patio, Porch
Garage Spaces 2.0
View true
Roof Type Shingle
Street Surface Paved
Garage 1
Building
Lot Description Level
Faces Rte 84, East on Poppy Garden Rd to home
Foundation Poured Concrete
Water Public Sewer, Public
Architectural Style Ranch
Structure Type Frame, Vinyl Siding
New Construction false
Schools
Elementary Schools Colona
Middle Schools Colona
High Schools United Township
Others
Tax ID 06-11-454-023
Read Less Info
Want to know what your home might be worth? Contact us for a FREE valuation!

Our team is ready to help you sell your home for the highest possible price ASAP
GET MORE INFORMATION





