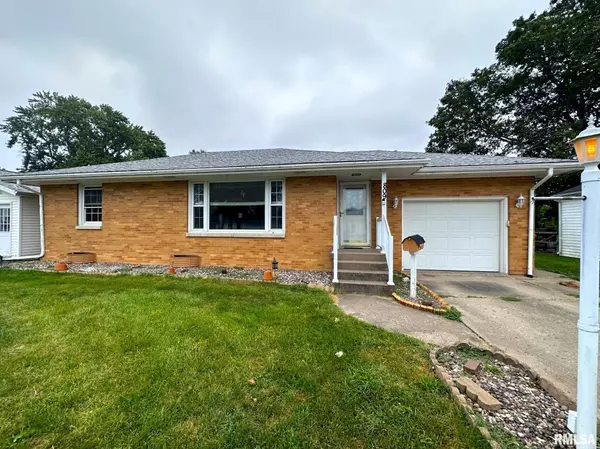For more information regarding the value of a property, please contact us for a free consultation.
Key Details
Sold Price $114,900
Property Type Single Family Home
Sub Type Single Family Residence
Listing Status Sold
Purchase Type For Sale
Square Footage 1,900 sqft
Price per Sqft $60
Subdivision Not Available
MLS Listing ID CA1024622
Sold Date 10/20/23
Style Ranch
Bedrooms 3
Full Baths 2
Originating Board rmlsa
Year Built 1958
Annual Tax Amount $2,863
Tax Year 2022
Lot Dimensions 91 x 112
Property Description
This charming 3 bedroom 2 bathroom ranch-style home offers a delightful blend of comfort and style. As you step inside, you'll immediately notice the rich hardwood floors adding to the warmth and character. One of the standout features of this property is the abundance of closets, providing ample storage space for your belongings and helping to keep your living spaces organized. The big windows throughout the home flood the interior with natural light, creating a welcoming and airy atmosphere. A partially finished basement adds versatility to this home. The current owners have utilized the basement non conforming bedroom as the primary suite. You can transform it into a cozy family room, a home office, or even a fitness area, depending on your needs and preferences. For those who appreciate convenience, this property boasts not one, but two garages. Whether you have multiple vehicles or require extra storage for your outdoor gear, this feature ensures you have the space you need. Lastly, the great curb appeal of this ranch home is undeniable. It is situated on a big double lot with a deck and a shed and the option to purchase the third parcel. This property makes a positive first impression that will leave a lasting impact.
Location
State IL
County Knox
Area Abingdon
Direction IL-41 to W. Hunter St. to N. Washington St.
Rooms
Basement Full, Partially Finished
Kitchen Eat-In Kitchen
Interior
Interior Features Blinds
Heating Gas, Forced Air, Central Air
Fireplaces Number 2
Fireplaces Type Non Functional
Fireplace Y
Exterior
Exterior Feature Deck, Replacement Windows, Shed(s)
Garage Spaces 5.0
View true
Roof Type Shingle
Garage 1
Building
Lot Description Level
Faces IL-41 to W. Hunter St. to N. Washington St.
Foundation Block
Water Public Sewer, Public
Architectural Style Ranch
Structure Type Frame, Brick Partial, Vinyl Siding
New Construction false
Schools
High Schools Abingdon-Avon
Others
Tax ID 13-33-176-007
Read Less Info
Want to know what your home might be worth? Contact us for a FREE valuation!

Our team is ready to help you sell your home for the highest possible price ASAP
GET MORE INFORMATION





