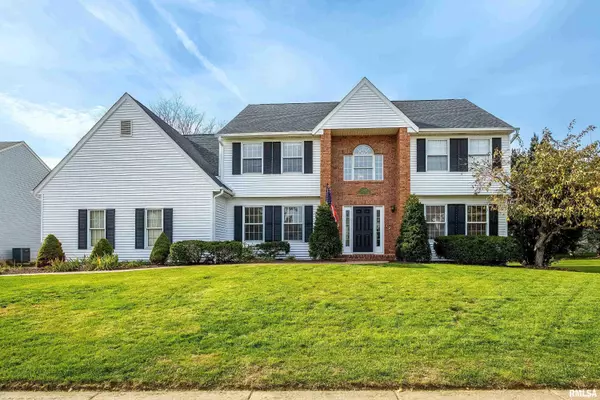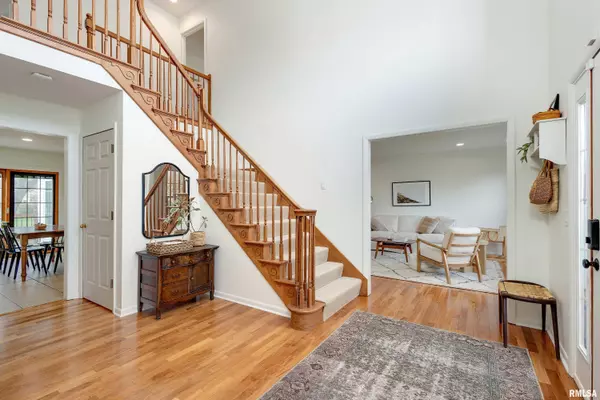For more information regarding the value of a property, please contact us for a free consultation.
Key Details
Sold Price $522,500
Property Type Single Family Home
Sub Type Single Family Residence
Listing Status Sold
Purchase Type For Sale
Square Footage 4,185 sqft
Price per Sqft $124
Subdivision Linton Hills
MLS Listing ID QC4247907
Sold Date 01/04/24
Style Two Story
Bedrooms 4
Full Baths 3
Half Baths 1
Originating Board rmlsa
Year Built 1989
Annual Tax Amount $7,804
Tax Year 2022
Lot Size 0.320 Acres
Acres 0.32
Lot Dimensions 105x140
Property Description
Welcome to this stunning two story home that presents as elegant & spacious. Location is everything & 2148 St David Dr is in close proximity to schools, parks, shopping centers and major highways, you'll have easy access to all the amenities and conveniences you desire. As you enter the two story foyer your attention is immediately captured setting the tone for the rest home. The updated kitchen is bright and flows into the informal dining area, living room complete with fireplace and sunroom which offers an abundance of natural light. With both formal and informal dining areas you have the perfect spaces for hosting holiday celebrations. With hardwood flooring flowing throughout it makes for a seamless transition between rooms enhancing the overall appeal. On the upper level you have all 4 bedrooms and a large bonus room. The primary bedroom has a recently remodeled bathroom, walk in closet full of natural lighting & a loft area which provides a unique, separate space that can be utilized in various ways. The ceilings, walls, trim and doors have all been professionally painted along with a modern retexture to ceilings. Smart home features like the Nest CO2/fire detectors & Wyze locks, lights and security will stay and will make your home safer as well as provide you control and convenience. The basement includes a dedicated area for a home office with built-ins & storage, providing an organized space to work from home. Plus much more space to transform as you wish!
Location
State IA
County Scott
Area Qcara Area
Direction Devils Glen, West on Lundy Lane to St David Drive
Rooms
Basement Finished, Full
Kitchen Dining Formal, Dining Informal, Island, Pantry
Interior
Interior Features Cable Available, Garage Door Opener(s), Ceiling Fan(s), Foyer - 2 Story, Security System, High Speed Internet
Heating Gas, Forced Air, Gas Water Heater, Central Air
Fireplaces Number 1
Fireplaces Type Gas Starter, Living Room
Fireplace Y
Appliance Dishwasher, Disposal, Dryer, Microwave, Range/Oven, Washer, Water Softener Owned
Exterior
Exterior Feature Deck
Garage Spaces 3.0
View true
Roof Type Shingle
Street Surface Paved
Garage 1
Building
Lot Description Level
Faces Devils Glen, West on Lundy Lane to St David Drive
Foundation Poured Concrete
Water Public Sewer, Public
Architectural Style Two Story
Structure Type Brick Partial,Vinyl Siding
New Construction false
Schools
High Schools Pleasant Valley
Others
Tax ID 842233218
Read Less Info
Want to know what your home might be worth? Contact us for a FREE valuation!

Our team is ready to help you sell your home for the highest possible price ASAP




