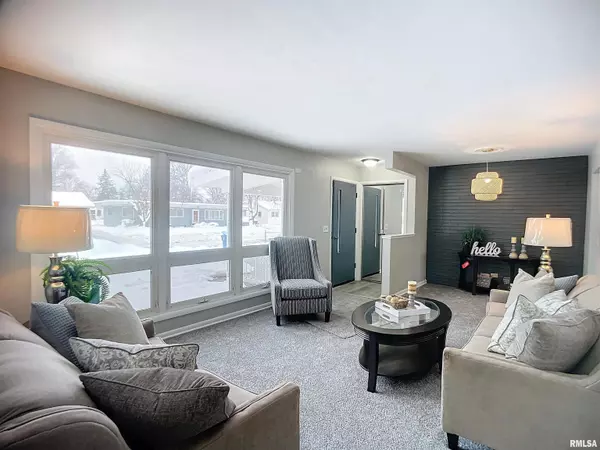For more information regarding the value of a property, please contact us for a free consultation.
Key Details
Sold Price $165,000
Property Type Single Family Home
Sub Type Single Family Residence
Listing Status Sold
Purchase Type For Sale
Square Footage 1,831 sqft
Price per Sqft $90
Subdivision Hillview
MLS Listing ID QC4249585
Sold Date 03/08/24
Style Ranch
Bedrooms 3
Full Baths 2
Originating Board rmlsa
Year Built 1958
Annual Tax Amount $4,517
Tax Year 2022
Lot Size 8,276 Sqft
Acres 0.19
Lot Dimensions 71x119x70x119
Property Description
Discover the charm of this recently renovated ranch in East Moline! This welcoming home has 3 bedrooms, 2 baths, & a fully finished basement with a cozy fireplace. The spacious living areas feature beautifully redone interiors with new paint & floorcoverings. The kitchen is a highlight with an eat-in area banquet & informal dining space, offering versatility for your lifestyle. Equipped with brand new stainless steel appliances – stove, fridge, & microwave – the kitchen is a modern delight. The home shines with all-new lighting fixtures & ceiling fans, giving it a contemporary touch. Enjoy the outdoors in the large fenced yard, perfect for gatherings or quiet moments. The fully finished basement provides ample space for entertaining or relaxation by the fireplace. Indulge in a spa-like experience with the HUGE walk-in tiled shower, a true HGTV-inspired addition. Conveniently located less than a block away from Glenview Middle School, this home offers both style & practicality. Don't miss the chance to make this your dream home! Seller is a Realtor Licensed in IA & IL.
Location
State IL
County Rock Island
Area Qcara Area
Direction E on 30th Ave, S on 7th St., R on 32nd Ave., Home is on the R
Rooms
Basement Finished, Full
Kitchen Eat-In Kitchen
Interior
Interior Features Ceiling Fan(s), Garage Door Opener(s)
Heating Gas, Forced Air, Gas Water Heater, Central Air
Fireplaces Number 1
Fireplaces Type Gas Starter, Gas Log, Recreation Room
Fireplace Y
Appliance Disposal, Hood/Fan, Microwave, Range/Oven, Refrigerator
Exterior
Exterior Feature Fenced Yard, Patio, Shed(s)
Garage Spaces 1.0
View true
Street Surface Paved
Garage 1
Building
Lot Description Level
Faces E on 30th Ave, S on 7th St., R on 32nd Ave., Home is on the R
Foundation Block
Water Public Sewer, Public, Sump Pump
Architectural Style Ranch
Structure Type Brick Partial,Vinyl Siding
New Construction false
Schools
High Schools United Township
Others
Tax ID 17-01-103-018
Read Less Info
Want to know what your home might be worth? Contact us for a FREE valuation!

Our team is ready to help you sell your home for the highest possible price ASAP
GET MORE INFORMATION





