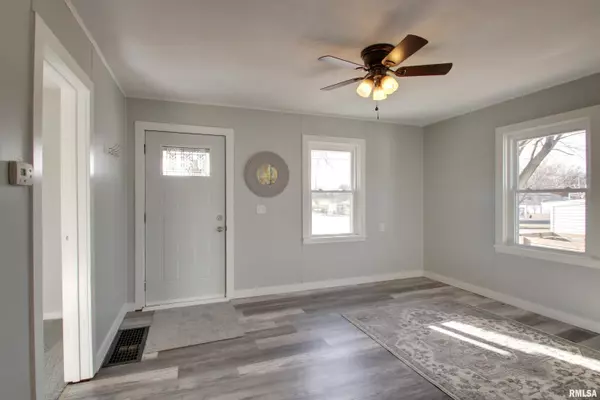For more information regarding the value of a property, please contact us for a free consultation.
Key Details
Sold Price $127,000
Property Type Single Family Home
Sub Type Single Family Residence
Listing Status Sold
Purchase Type For Sale
Square Footage 1,088 sqft
Price per Sqft $116
MLS Listing ID CA1026411
Sold Date 03/20/24
Style Ranch
Bedrooms 3
Full Baths 1
Originating Board rmlsa
Annual Tax Amount $1,753
Tax Year 2022
Lot Size 7,405 Sqft
Acres 0.17
Lot Dimensions 48x150
Property Description
Charming 3-Bedroom Home with Modern Renovations Welcome to this beautifully updated 3-bedroom home, a perfect blend of modern amenities and convenient living. The exterior, painted in contemporary colors, sets the tone for the stylish updates found inside. A newly renovated kitchen features the latest appliances, sleek cabinetry, and elegant countertops, ideal for culinary enthusiasts. The bathroom echoes this modernity with updated fixtures and finishes. Throughout the home, new flooring complements the fresh paint and fixtures, creating a cohesive and inviting atmosphere. Electrical upgrades, including a new breaker box and exterior service, ensure safety and efficiency. Energy-efficient vinyl tilt-in windows have been installed throughout, enhancing both comfort and convenience. An extended garage with a new door offers ample space for parking and storage. The property also features a new front retaining wall, adding to its curb appeal. With a maintenance-free exterior, this home is not only aesthetically pleasing but also practical, making it an ideal choice for those seeking a stylish yet comfortable living space.
Location
State IL
County Adams
Area Quincy
Direction Harrison to 1245. On North side of the road.
Rooms
Basement Crawl Space, Daylight, Partial
Kitchen Eat-In Kitchen
Interior
Interior Features Ceiling Fan(s)
Heating Gas, Forced Air, Gas Water Heater, Central Air
Fireplace Y
Appliance Dishwasher, Microwave, Range/Oven
Exterior
Exterior Feature Porch, Replacement Windows
Garage Spaces 1.0
View true
Roof Type Shingle
Parking Type Attached, Oversized
Garage 1
Building
Lot Description Level
Faces Harrison to 1245. On North side of the road.
Foundation Block
Water Public Sewer, Public
Architectural Style Ranch
Structure Type Frame,Brick,Vinyl Siding
New Construction false
Schools
Elementary Schools Denman
High Schools Quincy School District #172
Others
Tax ID 23-7-0499-000-00
Read Less Info
Want to know what your home might be worth? Contact us for a FREE valuation!

Our team is ready to help you sell your home for the highest possible price ASAP
GET MORE INFORMATION





