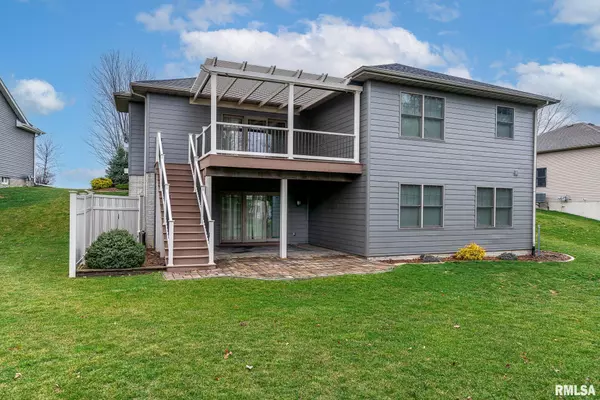For more information regarding the value of a property, please contact us for a free consultation.
Key Details
Sold Price $425,000
Property Type Single Family Home
Sub Type Single Family Residence
Listing Status Sold
Purchase Type For Sale
Square Footage 2,816 sqft
Price per Sqft $150
Subdivision Prairie Pointe
MLS Listing ID QC4250893
Sold Date 06/05/24
Style Ranch
Bedrooms 3
Full Baths 3
Originating Board rmlsa
Year Built 2007
Annual Tax Amount $6,750
Tax Year 2023
Lot Size 0.270 Acres
Acres 0.27
Lot Dimensions 79.1 X 149
Property Description
Immaculate walkout Ranch style property, highlighting a fabulous "open concept", eat-in kitchen with granite countertops, maple cabinets and flooring! This home has an incredible living room, that encompasses 10 ft tall ceilings, a cozy fireplace and built-in bookcases. It then leads outside to a maintenance free deck, featuring both a Pergola and SunSetter shades for a privacy option (along with an irrigation system). The primary main floor bedroom also attributes to 10 ft ceilings, with a private bath and rather large, walk-in closet. The lower level of the home offers a substantial size bedroom, a bathroom, a fireplace and a massive entertainment rec room. There is still plenty of unfinished space leftover for storage. The full basement is comprised of 9 ft ceilings, w/ walk out access to a covered patio. Recent updates consist of the following: water heater (2023), insulated composite siding (2023), gutter guards (2023), Roof (2020), HVAC (2019), Attic Insulated (2018)
Location
State IA
County Scott
Area Qcara Area
Direction 53rd Street North on Eastern, East on 58th Street
Rooms
Basement Full, Walk Out
Kitchen Eat-In Kitchen, Island, Pantry
Interior
Interior Features Blinds, Cable Available, Ceiling Fan(s), Vaulted Ceiling(s), Garage Door Opener(s), High Speed Internet, Jetted Tub, Radon Mitigation System, Solid Surface Counter, Window Treatments
Heating Gas, Forced Air, Gas Water Heater, Central Air
Fireplaces Number 2
Fireplaces Type Gas Log, Living Room, Recreation Room
Fireplace Y
Appliance Dishwasher, Disposal, Microwave, Range/Oven, Refrigerator, Water Softener Owned
Exterior
Exterior Feature Deck, Irrigation System, Patio
Garage Spaces 2.0
View true
Roof Type Shingle
Garage 1
Building
Lot Description Terraced/Sloping
Faces 53rd Street North on Eastern, East on 58th Street
Water Public Sewer, Public
Architectural Style Ranch
Structure Type Brick Partial,Composition
New Construction false
Schools
Elementary Schools Eisenhower
Middle Schools Sudlow
High Schools Davenport Central
Others
Tax ID Y0701-10
Read Less Info
Want to know what your home might be worth? Contact us for a FREE valuation!

Our team is ready to help you sell your home for the highest possible price ASAP
GET MORE INFORMATION





