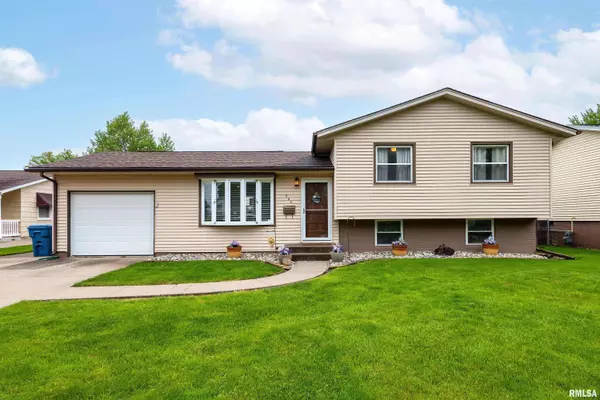For more information regarding the value of a property, please contact us for a free consultation.
Key Details
Sold Price $195,444
Property Type Single Family Home
Sub Type Single Family Residence
Listing Status Sold
Purchase Type For Sale
Square Footage 1,364 sqft
Price per Sqft $143
Subdivision Westlawn
MLS Listing ID QC4252675
Sold Date 06/28/24
Style Quad-Level/4-Level
Bedrooms 3
Full Baths 1
Originating Board rmlsa
Year Built 1972
Annual Tax Amount $3,791
Tax Year 2022
Lot Size 7,840 Sqft
Acres 0.18
Lot Dimensions 64x118x66x118
Property Description
This stunning 3-bed, 1-bath, quad-level home in East Moline has been extensively renovated & is move-in ready. Large windows give this home plenty of natural light, enhancing the airy feel created by the 4 distinct levels. The beautifully remodeled kitchen & bathroom feature high-end upgrades including quartz countertops & savvy herringbone design details. Upstairs, you’ll find 3 fresh bedrooms. The spacious family room on the lower level features a charming built-in gas fireplace & cherry vinyl flooring. Descend one more level to the basement where the laundry & utility room provides ample space for storage & functionality. Outside, the huge, fenced-in yard is a blank canvas waiting for your personal touch. Whether you envision a deck, a pool, or an outdoor kitchen, this yard offers endless possibilities for customization & enjoyment. Don’t miss the chance to make this amazing turnkey home your own!
Location
State IL
County Rock Island
Area Qcara Area
Direction From 92: S on 7th St., W on 30th Ave., home is on the L just before 5th St and Mitchell Park
Rooms
Basement Partial, Unfinished
Kitchen Dining Informal
Interior
Interior Features Ceiling Fan(s)
Heating Gas, Forced Air, Gas Water Heater, Central Air
Fireplaces Number 1
Fireplaces Type Family Room, Gas Starter, Insert
Fireplace Y
Appliance Dishwasher, Dryer, Hood/Fan, Microwave, Range/Oven, Refrigerator, Washer, Water Softener Owned
Exterior
Exterior Feature Fenced Yard, Patio, Shed(s)
Garage Spaces 1.0
View true
Roof Type Shingle
Street Surface Curbs & Gutters,Paved
Garage 1
Building
Lot Description Level
Faces From 92: S on 7th St., W on 30th Ave., home is on the L just before 5th St and Mitchell Park
Water Public Sewer, Public, Sump Pump
Architectural Style Quad-Level/4-Level
Structure Type Brick Partial,Vinyl Siding
New Construction false
Schools
High Schools United Township
Others
Tax ID 17-01-101-009
Read Less Info
Want to know what your home might be worth? Contact us for a FREE valuation!

Our team is ready to help you sell your home for the highest possible price ASAP
GET MORE INFORMATION





