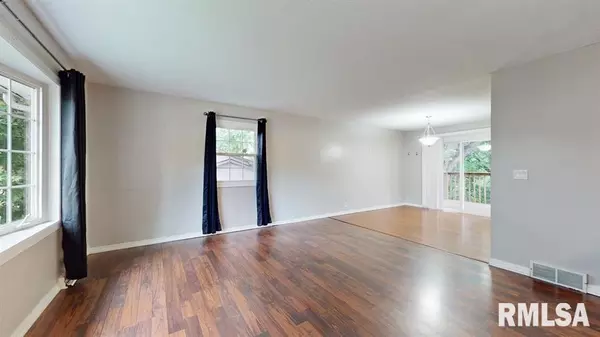For more information regarding the value of a property, please contact us for a free consultation.
Key Details
Sold Price $182,000
Property Type Single Family Home
Sub Type Single Family Residence
Listing Status Sold
Purchase Type For Sale
Square Footage 1,776 sqft
Price per Sqft $102
Subdivision Hampton Park
MLS Listing ID QC4253345
Sold Date 07/18/24
Style Split Foyer
Bedrooms 3
Full Baths 1
Half Baths 1
Originating Board rmlsa
Year Built 1974
Annual Tax Amount $3,282
Tax Year 2023
Lot Size 10,890 Sqft
Acres 0.25
Lot Dimensions 85x130
Property Description
Welcome to this charming and well-maintained split-foyer home, perfect for modern living. Boasting 3 bedrooms and 1 1/2 bathrooms, this residence offers a blend of comfort and style. The updated kitchen features sleek, modern appliances and finishes with plenty of counter space for the chef in you. The living room and rec room both offer great spot for entertainment or relaxation. Additional home highlights include a deck and patio. With access from the dining room or walk out basement, that is perfect for relaxation or entertaining with the privacy of the fenced-in backyard. Garage is an oversized 2 car as well as heated with a “smart” WiFi operated garage door opener. For the outdoor enthusiast there’s golfing, Illiniwek park along with multiple bike trails and hiking opportunity. Dishwasher, washer, and dryer are new. Seller’s have elected to provide a pre-listing inspection for any prospective buyers.
Location
State IL
County Rock Island
Area Qcara Area
Direction Hubbard Rd, right onto 8th st. ct., left onto 12th ave.
Rooms
Kitchen Dining Informal, Pantry
Interior
Interior Features Blinds, Ceiling Fan(s), Window Treatments
Heating Gas, Forced Air, Gas Water Heater, Central Air
Fireplace Y
Appliance Dishwasher, Dryer, Hood/Fan, Range/Oven, Refrigerator, Washer
Exterior
Exterior Feature Deck, Fenced Yard, Patio
Garage Spaces 2.0
View true
Roof Type Shingle
Street Surface Curbs & Gutters,Paved
Garage 1
Building
Lot Description Level
Faces Hubbard Rd, right onto 8th st. ct., left onto 12th ave.
Water Public Sewer, Public
Architectural Style Split Foyer
Structure Type Vinyl Siding
New Construction false
Schools
Elementary Schools Hampton Elem
Middle Schools Hampton
High Schools United Township
Others
Tax ID 09-17-204-001
Read Less Info
Want to know what your home might be worth? Contact us for a FREE valuation!

Our team is ready to help you sell your home for the highest possible price ASAP
GET MORE INFORMATION





