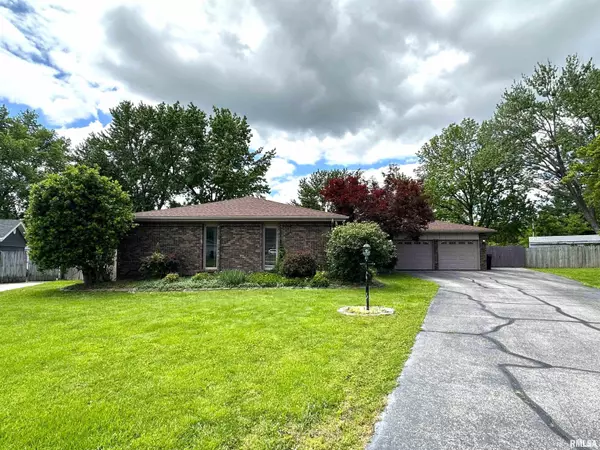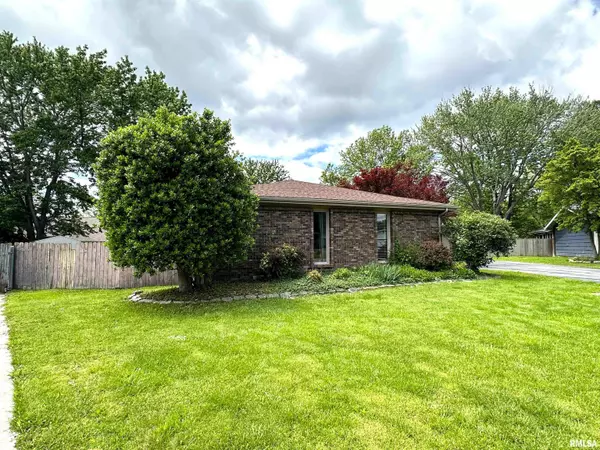For more information regarding the value of a property, please contact us for a free consultation.
Key Details
Sold Price $241,000
Property Type Single Family Home
Sub Type Single Family Residence
Listing Status Sold
Purchase Type For Sale
Square Footage 2,316 sqft
Price per Sqft $104
Subdivision Westernaire Estates
MLS Listing ID EB453415
Sold Date 08/02/24
Style Ranch
Bedrooms 4
Full Baths 2
Originating Board rmlsa
Year Built 1972
Annual Tax Amount $3,315
Tax Year 2022
Lot Dimensions 78.5 x 163
Property Description
Have you been looking for your very own oasis? This Marion home is located in a quiet cul-de-sac. Just on the other side of the privacy fence, you’ll find the backyard of your dreams, complete with an inground pool with slide and diving board, back deck and storage shed. The vintage kitchen has a large pantry for all your storage needs, as well as a large island and coffee bar with sliding door access to the back porch and pool area. The dining room has a great view of the yard and niche art features. As you enter the spacious living room you’ll see the stunning hardwood floors, a corner feature fireplace and plenty of room for entertaining friends and family. Down the hallway, you’ll find 3 secondary bedrooms and a hall bath. At the end of the hall sits the master bedroom with an ensuite spacious master bathroom featuring a corner jacuzzi tub and separate shower. Downstairs, the basement provides endless opportunities with storage for days, a large laundry room, and a great play space for the kids. you will love having this added square footage! You won’t want to miss this!
Location
State IL
County Williamson
Area Ebor Area
Direction East on Main St turn North/Left onto Skyline to Sunset Terrace. The destination is at the end of the cul-de-sac
Rooms
Basement Full
Kitchen Island
Interior
Interior Features Jetted Tub, Blinds
Heating Gas, Heat Pump, Central Air
Fireplaces Number 1
Fireplaces Type Wood Burning
Fireplace Y
Appliance Dishwasher, Disposal, Range/Oven, Refrigerator
Exterior
Exterior Feature Pool In Ground, Shed(s)
Garage Spaces 2.0
View true
Roof Type Shingle
Street Surface Paved
Garage 1
Building
Lot Description Cul-De-Sac, Level
Faces East on Main St turn North/Left onto Skyline to Sunset Terrace. The destination is at the end of the cul-de-sac
Foundation Block
Water No Sewer, No Water
Architectural Style Ranch
Structure Type Frame,Brick Partial,Wood Siding
New Construction false
Schools
Elementary Schools Marion
Middle Schools Marion
High Schools Marion
Others
Tax ID 06-16-477-008
Read Less Info
Want to know what your home might be worth? Contact us for a FREE valuation!

Our team is ready to help you sell your home for the highest possible price ASAP
GET MORE INFORMATION





