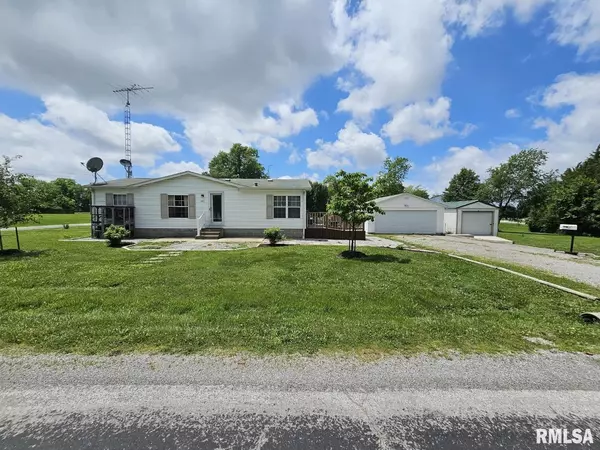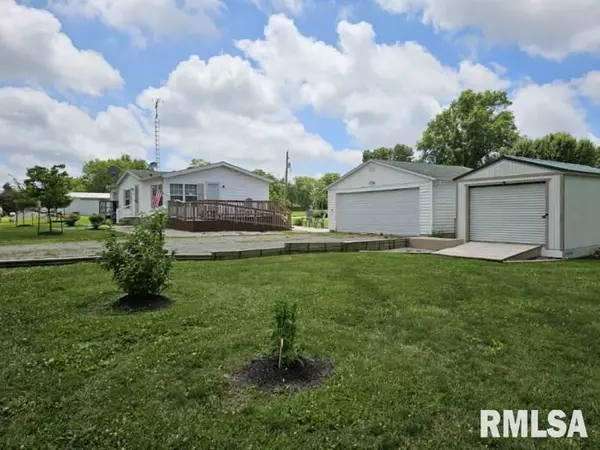For more information regarding the value of a property, please contact us for a free consultation.
Key Details
Sold Price $109,500
Property Type Single Family Home
Sub Type Single Family Residence
Listing Status Sold
Purchase Type For Sale
Square Footage 920 sqft
Price per Sqft $119
MLS Listing ID EB453604
Sold Date 08/09/24
Style Other
Bedrooms 3
Full Baths 2
Originating Board rmlsa
Year Built 1991
Annual Tax Amount $40
Tax Year 2023
Lot Size 7,274 Sqft
Acres 0.167
Lot Dimensions 65x112
Property Description
Welcome to this charming 1991 Fleetwood double-wide home, offering a comfortable and inviting living space in a peaceful small-town country setting. This well-maintained residence boasts three bedrooms and two bathrooms, providing ample room for family and guests. The kitchen features new stainless steel appliances, making meal preparation a delight. The master bedroom includes a private bathroom, offering a personal retreat within the home. A convenient laundry area comes equipped with a washer and dryer, adding to the home's practicality. Recent updates include newer vinyl decking and a concrete patio adjoining the side door, perfect for outdoor relaxation and entertaining. The property also features a 24x24 detached garage and a 24x12 hobby shop, providing ample space for parking, storage, and hobbies. The landscaped yard enhances the home's curb appeal and offers a lovely setting for outdoor activities and enjoyment. This home combines the tranquility of small-town country living with modern conveniences and ample amenities. Experience the best of both worlds in this delightful Fleetwood double-wide home, where comfort, functionality, and a serene setting come together to create a perfect place to call home.
Location
State IL
County Jefferson
Area Ebor Area
Direction IL Hwy 142 to S Gum Street, first home on West Side
Rooms
Basement Crawl Space
Kitchen Eat-In Kitchen
Interior
Interior Features Cable Available, Garage Door Opener(s), Blinds, High Speed Internet
Heating Gas, Forced Air, Central Air
Fireplace Y
Appliance Dryer, Range/Oven, Refrigerator, Washer
Exterior
Exterior Feature Deck, Outbuilding(s), Patio
Garage Spaces 2.0
View true
Roof Type Shingle
Garage 1
Building
Lot Description Corner Lot, Level
Faces IL Hwy 142 to S Gum Street, first home on West Side
Foundation Block
Water Public Sewer, Public
Architectural Style Other
Structure Type Mfg - Double/Triple Wide,Vinyl Siding
New Construction false
Schools
Elementary Schools Opdyke/Belle Rive
Middle Schools Opdyke/Belle Rive
High Schools Mt Vernon
Others
Tax ID 12-27-431-002
Read Less Info
Want to know what your home might be worth? Contact us for a FREE valuation!

Our team is ready to help you sell your home for the highest possible price ASAP
GET MORE INFORMATION





