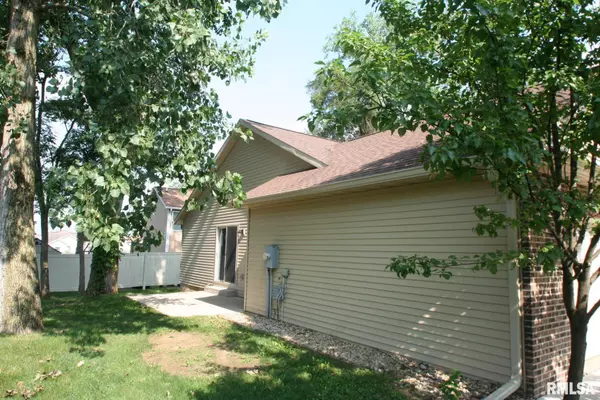For more information regarding the value of a property, please contact us for a free consultation.
Key Details
Sold Price $280,000
Property Type Single Family Home
Sub Type Single Family Residence
Listing Status Sold
Purchase Type For Sale
Square Footage 1,725 sqft
Price per Sqft $162
Subdivision Mackinaw Valley
MLS Listing ID PA1251144
Sold Date 08/14/24
Style Ranch
Bedrooms 3
Full Baths 2
Half Baths 1
Originating Board rmlsa
Year Built 2016
Annual Tax Amount $7,155
Tax Year 2023
Lot Dimensions 85 x 108
Property Description
This attractive 8-year-old ranch home features an end of Cul de sac location in Mackinaw Valley Estates on the north edge of Mackinaw providing easy access and short drives toward Morton, Washington, Pekin and Peoria. Take a quick jaunt through Mackinaw and you are 18 miles from Bloomington-Normal via Route 9. Open floor plan! Note the room sizes and hardwood floors throughout! Kitchen is impressive with plenty of counter space and island. Master bath offers twin sinks and oversized vanity with linen storage and double mirrors. Main floor laundry with shelving and laundry sink. This home has had long term tenant, so the tax bill does not reflect owner occupied exemption. The basement has tremendous finishing potential with two egress windows and a basement bathroom roughed in. Yard is partially fenced and there is a concrete patio just outside the kitchen/dining area of the home. The floor plan is excellent and flows well with large closets, large room sizes and has been refurbished after last tenant with some new faucets, flooring and a new oven range. All appliances are in "as is" condition. Hi Efficiency furnace and H2Ohtr. Due to some recent improvements and work in the yard there is a need for the grass to be slit seeded and the seller will provide a $1000 credit for that to be done when the weather is more conducive to seeding. In a world of 1400 and 1500 square feet come and see what a couple three hundred more does for room sizes and furniture placement!
Location
State IL
County Tazewell
Area Paar Area
Direction Tulip Drive off DeeMack Road by The Depot, on north edge of Mackinaw. Main Street Mackinaw becomes DeeMack Road going north.
Rooms
Basement Egress Window(s), Full, Unfinished
Kitchen Breakfast Bar, Dining Informal, Island
Interior
Interior Features Blinds, Cable Available, Ceiling Fan(s), Vaulted Ceiling(s), Garage Door Opener(s)
Heating Electric, Gas, Forced Air, Central Air
Fireplaces Number 1
Fireplaces Type Gas Log, Great Room
Fireplace Y
Appliance Dishwasher, Dryer, Range/Oven, Refrigerator, Washer
Exterior
Exterior Feature Patio
Garage Spaces 2.0
View true
Roof Type Shingle
Street Surface Curbs & Gutters,Paved
Garage 1
Building
Lot Description Cul-De-Sac, Level
Faces Tulip Drive off DeeMack Road by The Depot, on north edge of Mackinaw. Main Street Mackinaw becomes DeeMack Road going north.
Foundation Poured Concrete
Water Public Sewer, Public
Architectural Style Ranch
Structure Type Frame,Brick Partial,Vinyl Siding
New Construction false
Schools
Elementary Schools Deer Creek Mackin
Middle Schools Dee-Mac
High Schools Deer Creek Mackinaw
Others
Tax ID 13-13-17-133-007
Read Less Info
Want to know what your home might be worth? Contact us for a FREE valuation!

Our team is ready to help you sell your home for the highest possible price ASAP




