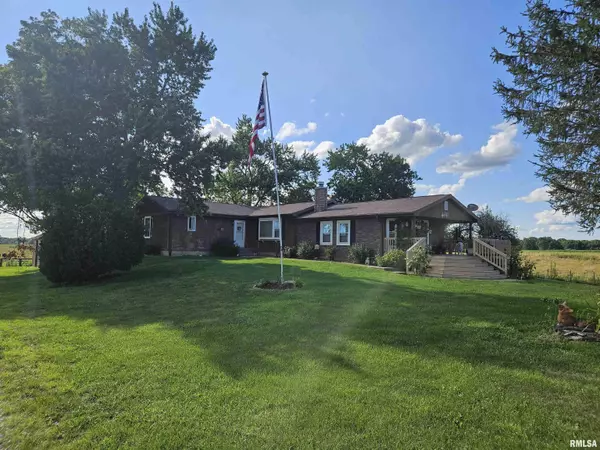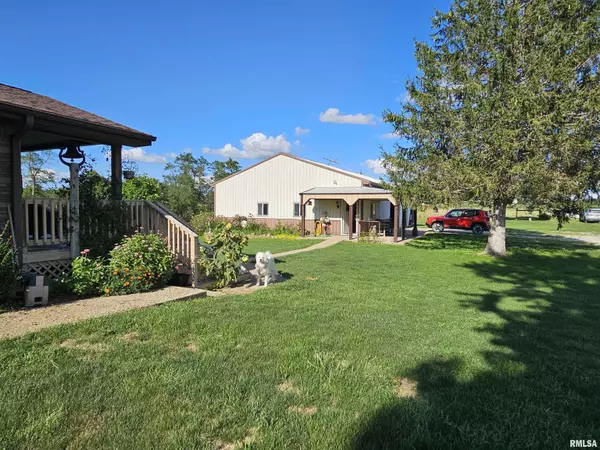For more information regarding the value of a property, please contact us for a free consultation.
Key Details
Sold Price $259,900
Property Type Single Family Home
Sub Type Single Family Residence
Listing Status Sold
Purchase Type For Sale
Square Footage 2,571 sqft
Price per Sqft $101
MLS Listing ID QC4254713
Sold Date 09/05/24
Style Ranch
Bedrooms 3
Full Baths 2
Originating Board rmlsa
Year Built 1979
Annual Tax Amount $3,325
Tax Year 2022
Lot Dimensions 10.8 acres
Property Description
If you love gorgeous sunsets, privacy and peace, this is the home for you! This beautiful ranch sits on 10.8 acres and has 3 bedrooms and 2 full bathrooms with lots of space for entertaining. The expansive living room has a gas fireplace and patio doors leading out to the beautiful deck. The eat in kitchen has hickory cabinets, hardwood floors, and open dining room. The screened in porch on the east is the perfect place to watch the morning sun rise. The spacious master suite has a walk-in closet for 2. The master bath has 2 sinks, garden tub and walk-in shower. The basement family room has a wood burning fireplace with the possibility of another bath and lots of storage. The outbuilding 36x46 with concrete floor has a separate office, 3 garage doors with 1 door tall enough for a tractor. This property is the perfect place for seclusion and serenity.
Location
State IL
County Schuyler
Area Qcara Area
Direction Hwy 24 to Mt. Sterling, Turn north on Rt. 99 North, right on Camden road, turn left on Rattlesnake Rd to Campbell Lane.
Rooms
Basement Finished, Partial, Unfinished
Kitchen Breakfast Bar, Dining Informal
Interior
Heating Forced Air, Electric Water Heater, Central Air, Geothermal
Fireplaces Number 2
Fireplaces Type Gas Log, Wood Burning
Fireplace Y
Appliance Dishwasher, Dryer, Hood/Fan, Microwave, Range/Oven, Refrigerator, Washer
Exterior
Exterior Feature Deck, Fenced Yard, Outbuilding(s)
Garage Spaces 3.0
View true
Roof Type Shingle
Garage 1
Building
Lot Description Agricultural, Pasture, Sloped
Faces Hwy 24 to Mt. Sterling, Turn north on Rt. 99 North, right on Camden road, turn left on Rattlesnake Rd to Campbell Lane.
Foundation Block
Water Public, Septic System
Architectural Style Ranch
Structure Type Brick,Wood Siding
New Construction false
Schools
High Schools Schulyer-Industry Unit 5
Others
Tax ID 07-07-400-003
Read Less Info
Want to know what your home might be worth? Contact us for a FREE valuation!

Our team is ready to help you sell your home for the highest possible price ASAP




