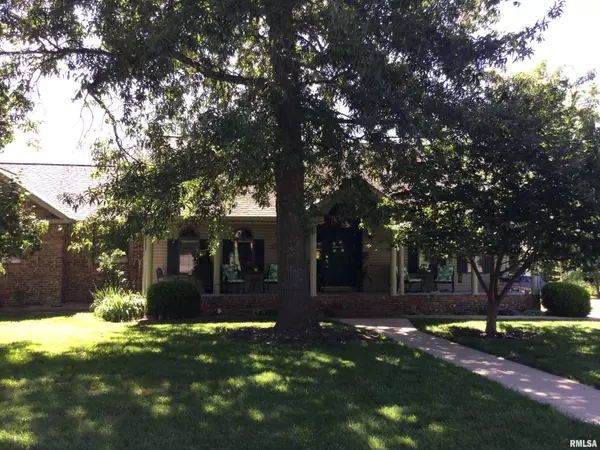For more information regarding the value of a property, please contact us for a free consultation.
Key Details
Sold Price $325,000
Property Type Single Family Home
Sub Type Single Family Residence
Listing Status Sold
Purchase Type For Sale
Square Footage 2,100 sqft
Price per Sqft $154
Subdivision Logan Cove
MLS Listing ID EB453795
Sold Date 09/12/24
Style Ranch
Bedrooms 3
Full Baths 2
Originating Board rmlsa
Year Built 2005
Annual Tax Amount $5,013
Tax Year 2022
Lot Size 0.410 Acres
Acres 0.41
Lot Dimensions 145X120
Property Description
Hurry, Hurry step into this magnificent and spacious home on a corner lot in the heart of Carterville. The moment you walk in you will be awed by the vaulted ceiling, the wood burning fireplace and the gorgeous hardwood floors. Open concept into the eat-in kitchen with island and a well-lit dining room. Your laundry room and pantry sit just off the kitchen for your convenience. The main bedroom boasts a walk-in closet and a full bath with tub and walk-in shower. Two more bedrooms adorn this gorgeous home along with nice windows. The home also presents a family/game room 15x30 which stretches across the back part of the home with generous number of windows for natural light. Along with an oversized two car garage and storage above this home is the home you have been waiting to own. Call today for your private viewing.
Location
State IL
County Williamson
Area Ebor Area
Direction From route 13 in Carterville turn on Division Street and follow to Tippy Road. Home in on the corner of Tippy and Christine.
Rooms
Basement None
Kitchen Breakfast Bar, Eat-In Kitchen, Other Kitchen/Dining, Pantry
Interior
Interior Features Attic Storage, Blinds, Ceiling Fan(s), Vaulted Ceiling(s), Garage Door Opener(s)
Heating Electric, Forced Air, Electric Water Heater, Central Air
Fireplaces Number 1
Fireplaces Type Living Room, Wood Burning
Fireplace Y
Appliance Dishwasher, Disposal, Microwave, Range/Oven, Refrigerator
Exterior
Exterior Feature Patio, Porch
Garage Spaces 2.0
View true
Roof Type Shingle
Street Surface Paved
Garage 1
Building
Lot Description Corner Lot, Level
Faces From route 13 in Carterville turn on Division Street and follow to Tippy Road. Home in on the corner of Tippy and Christine.
Foundation Block
Water Public Sewer, Public
Architectural Style Ranch
Structure Type Frame,Brick,Vinyl Siding
New Construction false
Schools
Elementary Schools Carterville
Middle Schools Carterville
High Schools Carterville
Others
Tax ID 05-10-478-004
Read Less Info
Want to know what your home might be worth? Contact us for a FREE valuation!

Our team is ready to help you sell your home for the highest possible price ASAP
GET MORE INFORMATION





