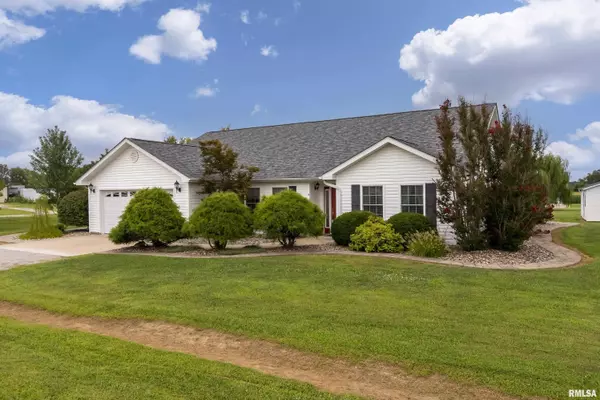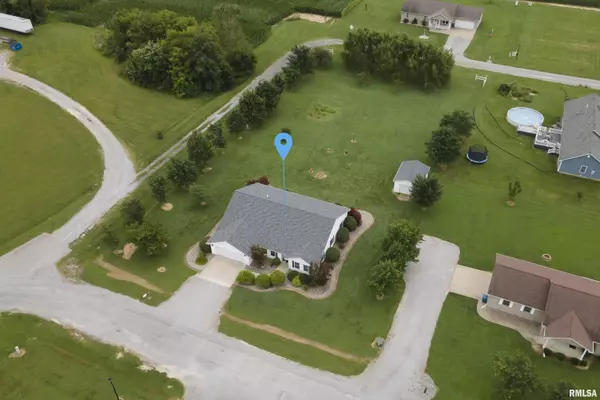For more information regarding the value of a property, please contact us for a free consultation.
Key Details
Sold Price $250,000
Property Type Single Family Home
Sub Type Single Family Residence
Listing Status Sold
Purchase Type For Sale
Square Footage 1,961 sqft
Price per Sqft $127
Subdivision Reylings
MLS Listing ID EB454610
Sold Date 09/23/24
Style Ranch
Bedrooms 4
Full Baths 2
Originating Board rmlsa
Year Built 2007
Annual Tax Amount $3,546
Tax Year 2023
Lot Size 0.890 Acres
Acres 0.89
Lot Dimensions 138.74 x 280
Property Description
Beautifully landscaped and well-maintained home on a double lot in recent subdivision in Dahlgren. Walk in to a wide entryway and cathedral ceilings. This 4 bedroom and 2 bathroom home exudes quality and comfort. The kitchen is a focal point of the home with custom, Rapp cabinets throughout the kitchen and bathrooms. With all stainless steel appliances, the kitchen is open to the living room and has an island with additional seating. The multitude of cabinets will allow you to store all your kitchen gadgets, appliances, and dishes with room to spare. The large living room with a gas log fireplace and 2 sets of French doors onto the patio set the inviting tone for family gatherings and visiting with friends. Light emanates from all the windows in every room. The master bedroom is large with a beautiful en suite and walk in closet. Two of the bedrooms have two closets in each room. This home has many storage closets. The laundry room has plenty of space for all your outdoor wear and shoes. Outside is as well-kept as inside. The detached garage is 20 x 15 and can be used for an additional vehicle or all your lawn equipment. The property is a double lot and extends to the rear lane. New roof in 2023. All new Pella screens for the windows, 2023. The water heater was new in 2022. This was the model home for this development. It won't disappoint you. Please make an appointment for a private showing.
Location
State IL
County Hamilton
Area Ebor Area
Direction From Mt Vernon drive southeast on Hwy 142 to Dahlgren. Just past the Dollar General turn right at the arrow sign.
Rooms
Basement None
Kitchen Breakfast Bar, Dining Formal, Island, Pantry
Interior
Interior Features Blinds, Ceiling Fan(s), Vaulted Ceiling(s), Garage Door Opener(s), High Speed Internet, Jetted Tub, Window Treatments
Heating Gas, Forced Air, Electric Water Heater, Central Air
Fireplaces Number 1
Fireplaces Type Gas Log
Fireplace Y
Appliance Dishwasher, Disposal, Dryer, Hood/Fan, Microwave, Range/Oven, Refrigerator, Washer
Exterior
Garage Spaces 2.0
View true
Roof Type Shingle
Street Surface Paved
Garage 1
Building
Lot Description Corner Lot, Extra Lot, Level
Faces From Mt Vernon drive southeast on Hwy 142 to Dahlgren. Just past the Dollar General turn right at the arrow sign.
Foundation Slab
Water Public Sewer, Public
Architectural Style Ranch
Structure Type Frame,Vinyl Siding
New Construction false
Schools
Elementary Schools Dahlgren
Middle Schools Hamilton County
High Schools Hamilton Hs
Others
Tax ID 04-08-176-008
Read Less Info
Want to know what your home might be worth? Contact us for a FREE valuation!

Our team is ready to help you sell your home for the highest possible price ASAP
GET MORE INFORMATION





