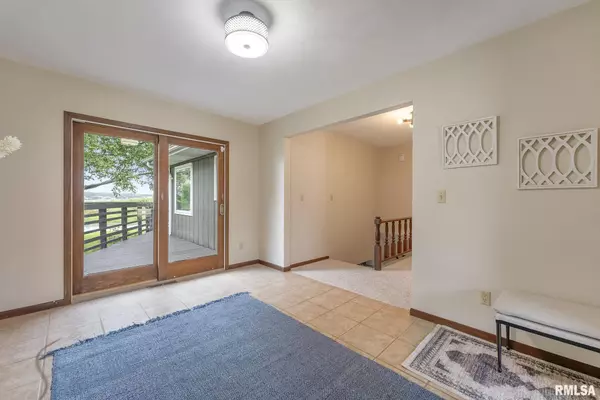For more information regarding the value of a property, please contact us for a free consultation.
Key Details
Sold Price $268,500
Property Type Single Family Home
Sub Type Single Family Residence
Listing Status Sold
Purchase Type For Sale
Square Footage 2,358 sqft
Price per Sqft $113
Subdivision Sunset Acres
MLS Listing ID QC4255545
Sold Date 09/27/24
Style Ranch
Bedrooms 3
Full Baths 2
HOA Fees $125
Originating Board rmlsa
Year Built 1988
Annual Tax Amount $5,245
Tax Year 2023
Lot Size 0.560 Acres
Acres 0.56
Lot Dimensions 100x247x100x241
Property Description
MISSISSIPPI RIVER - NO FLOOD INSURANCE. Step into the welcoming foyer with a full view of the river and slider to the deck! This 3 bedroom, 2 bath home is move in ready! Fresh new paint and brand-new carpet on the main level. Soak in the views of the river from the living room and dining area or relax on the deck and enjoy the serenity of the river. Lovely kitchen with lots of cupboards and ample counter space. Finished walk-out basement with cozy family room and rec area, full bath, and nonconforming 3rd bedroom. Attached 2 car garage with workshop area with a view of the river. Per seller: Roof 2021, Exterior paint 2021, Deck paint 2024, New basement bathroom vanity 2024, and Updated water heater. Notice the sea wall and nearly 100' of river frontage! All appliances stay!
Location
State IL
County Rock Island
Area Qcara Area
Direction Rt 84 to 13th Ave to 2nd St S
Rooms
Basement Finished, Full, Walk Out
Kitchen Dining Informal, Eat-In Kitchen
Interior
Interior Features Cable Available, Ceiling Fan(s), Window Treatments
Heating Gas, Forced Air, Gas Water Heater, Central Air
Fireplaces Number 2
Fireplaces Type Gas Starter, Wood Burning, Family Room, Living Room
Fireplace Y
Appliance Dishwasher, Disposal, Hood/Fan, Range/Oven, Water Softener Owned, Washer, Dryer
Exterior
Exterior Feature Deck, Patio
Garage Spaces 2.0
View true
Roof Type Shingle
Street Surface Paved
Garage 1
Building
Lot Description Cul-De-Sac, Level, Sea Wall, River View
Faces Rt 84 to 13th Ave to 2nd St S
Water Public, Public Sewer
Architectural Style Ranch
Structure Type Wood Siding
New Construction false
Schools
High Schools Riverdale
Others
Tax ID 04-01-203-011
Read Less Info
Want to know what your home might be worth? Contact us for a FREE valuation!

Our team is ready to help you sell your home for the highest possible price ASAP
GET MORE INFORMATION





