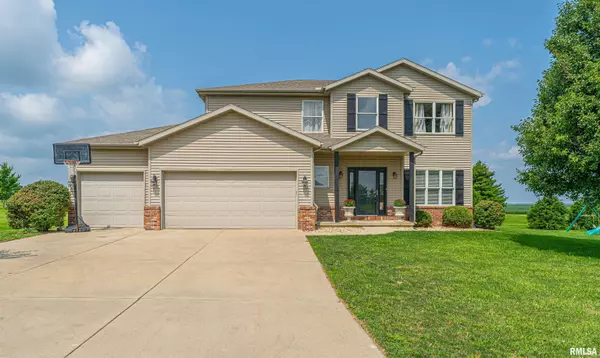For more information regarding the value of a property, please contact us for a free consultation.
Key Details
Sold Price $249,900
Property Type Single Family Home
Sub Type Single Family Residence
Listing Status Sold
Purchase Type For Sale
Square Footage 2,615 sqft
Price per Sqft $95
Subdivision North Greens
MLS Listing ID CA1031273
Sold Date 10/30/24
Style Two Story
Bedrooms 4
Full Baths 2
Half Baths 1
Originating Board rmlsa
Year Built 2005
Annual Tax Amount $5,384
Tax Year 2023
Lot Size 0.270 Acres
Acres 0.27
Property Description
Stunning 4 bedroom, 2.5 bath traditional style two story home situated on the #3 green of the North Greens Atlanta, Illinois public golf course! You will be welcomed by a wonderful two story foyer host to 18 foot ceilings, hardwood flooring, striking open staircase, and an adjacent half bath. Other main floor features include a formal dining room, gorgeous kitchen with dark cabinetry, center island, stainless steel appliances (all to remain), Corian countertops, ceramic tile flooring, recessed lighting, walk-in pantry area, and sliding glass doors that lead to back patio/yard area -- kitchen/dining area opens up into a great large living room complete with ample natural light and an eye-catching center gas log fireplace. Upstairs, you will find conveniently located hall laundry facilities, a generous primary suite featuring a private bath host to a double vanity, corner whirlpool tub, separate shower, and a large walk-in closet, as well as two additional bedrooms complete with a shared full bath between rooms (bath also has a double vanity). But wait... there is more! Do not forget about the full partially finished basement that features even more living space – 18X14 family room/den area, 10X12 bedroom area (has an egress window), and an unfinished storage room. Other features found with this inviting small town property include a 3+ car attached garage, quaint back patio area, oversized lot (.27 acre), maintenance free brick and vinyl exterior, enhanced landscaping -- WOW!
Location
State IL
County Logan
Area Atlanta
Direction Property is located at 126 N. Lake Drive, Atlanta.
Rooms
Basement Egress Window(s), Full, Partially Finished
Kitchen Dining Formal, Dining Informal, Island, Pantry
Interior
Interior Features Blinds, Ceiling Fan(s), Foyer - 2 Story, Jetted Tub, Solid Surface Counter
Heating Gas, Forced Air, Central Air
Fireplaces Number 1
Fireplaces Type Gas Log, Living Room
Fireplace Y
Appliance Dishwasher, Disposal, Dryer, Microwave, Range/Oven, Refrigerator, Water Softener Owned
Exterior
Exterior Feature Patio, Pool Above Ground, Porch
Garage Spaces 3.0
View true
Roof Type Shingle
Garage 1
Building
Lot Description Golf Course Lot, Golf Course View, Level
Faces Property is located at 126 N. Lake Drive, Atlanta.
Foundation Concrete, Poured Concrete
Water Public Sewer, Public
Architectural Style Two Story
Structure Type Brick,Vinyl Siding
New Construction false
Schools
High Schools Olympia
Others
Tax ID 05-670-024-00
Read Less Info
Want to know what your home might be worth? Contact us for a FREE valuation!

Our team is ready to help you sell your home for the highest possible price ASAP
GET MORE INFORMATION





