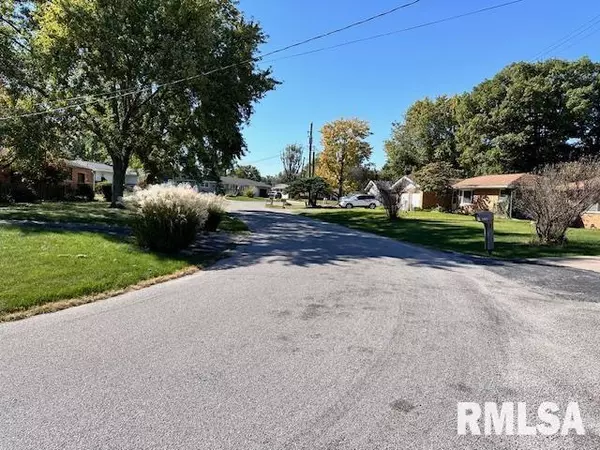For more information regarding the value of a property, please contact us for a free consultation.
Key Details
Sold Price $170,000
Property Type Single Family Home
Sub Type Single Family Residence
Listing Status Sold
Purchase Type For Sale
Square Footage 2,069 sqft
Price per Sqft $82
Subdivision Lakeland
MLS Listing ID PA1253813
Sold Date 10/31/24
Style Ranch
Bedrooms 3
Full Baths 2
HOA Fees $35
Originating Board rmlsa
Year Built 1963
Annual Tax Amount $3,367
Tax Year 2023
Lot Size 0.260 Acres
Acres 0.26
Lot Dimensions 100 x 110 x 68 x 85
Property Description
Nice brick ranch home situated on corner lot in a quiet friendly neighborhood. Home features 3 bedrooms, 2 baths on main floor with nice updated kitchen and bathrooms. Main floor laundry closet, washer and dryer could be moved to basement if you want more space. Family room in basement has woodburning fireplace for those cozy winter days! Large 4 Seasons room with slider door leads to private backyard and patio for those summer cookouts! Nice hardwood floors and some carpeting. The semi-circle driveway adds convenience for off-street parking. Roof shingles approx. 8-10 years old, HVAC approx. 13 years old. Annual HOA fee of $35 includes lake rights to Lakeland Lake. All appliances stay but not warranted. Owner will leave personal items in house if a buyer wishes. Great home for that smaller family or if wanting to downsize.
Location
State IL
County Peoria
Area Paar Area
Zoning Residential
Direction Route 116 to Hanna City, Turn on Lakeshore Dr.
Rooms
Basement Full, Partially Finished
Kitchen Eat-In Kitchen
Interior
Interior Features Blinds, Cable Available, Ceiling Fan(s), Window Treatments
Heating Electric, Gas, Baseboard, Forced Air, Gas Water Heater, Central Air
Fireplaces Number 1
Fireplaces Type Family Room, Wood Burning
Fireplace Y
Appliance Dishwasher, Disposal, Dryer, Microwave, Range/Oven, Refrigerator, Washer
Exterior
Exterior Feature Fenced Yard, Patio, Shed(s)
Garage Spaces 1.0
View true
Roof Type Shingle
Street Surface Paved
Garage 1
Building
Lot Description Corner Lot, Level
Faces Route 116 to Hanna City, Turn on Lakeshore Dr.
Foundation Block
Water Public Sewer, Public, Sump Pump, Sump Pump Hole
Architectural Style Ranch
Structure Type Frame,Brick
New Construction false
Schools
Elementary Schools Farmington Centrl
High Schools Farmington
Others
HOA Fee Include Lake Rights
Tax ID 16-11-176-007
Read Less Info
Want to know what your home might be worth? Contact us for a FREE valuation!

Our team is ready to help you sell your home for the highest possible price ASAP
GET MORE INFORMATION





