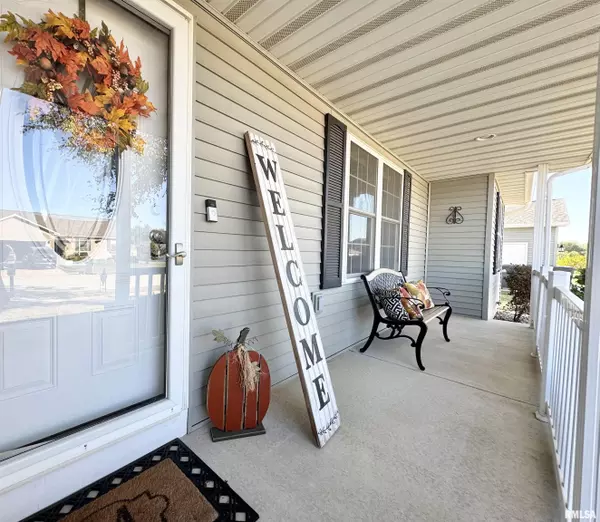For more information regarding the value of a property, please contact us for a free consultation.
Key Details
Sold Price $275,000
Property Type Single Family Home
Sub Type Single Family Residence
Listing Status Sold
Purchase Type For Sale
Square Footage 2,188 sqft
Price per Sqft $125
Subdivision Deerfield Estates
MLS Listing ID PA1253746
Sold Date 11/05/24
Style Ranch
Bedrooms 3
Full Baths 3
Originating Board rmlsa
Year Built 2014
Annual Tax Amount $5,913
Tax Year 2023
Lot Dimensions 85 x 150
Property Description
Welcome to your dream home in Deerfield Estates! This is the home you’ve been waiting for. Featuring three bedrooms and three full bathrooms, this home is located on a dead-end street and offers an open floor plan ideal for entertaining. The master suite, complete with a spacious ensuite and walk-in closet, is thoughtfully positioned away from the other main floor bedrooms to ensure privacy. The full basement has been recently partially finished, providing extra living spaces and ample storage. The huge fenced yard is perfect for children or pets to play. Enjoy the additional perks of a deck, patio, and shed. The two-stall garage and convenient main floor laundry add to the ease of living here. Don’t miss out on this exceptional opportunity!
Location
State IL
County Tazewell
Area Paar Area
Direction S on 5th Street, L on Deerfield, R on Hunters Trace
Rooms
Basement Full, Partially Finished
Kitchen Dining Informal, Island
Interior
Interior Features Cable Available, Ceiling Fan(s), Garage Door Opener(s), Radon Mitigation System
Heating Gas, Forced Air, Gas Water Heater, Central Air
Fireplace Y
Appliance Dishwasher, Dryer, Microwave, Range/Oven, Refrigerator, Washer, Water Softener Owned
Exterior
Exterior Feature Deck, Fenced Yard, Patio, Shed(s)
Garage Spaces 2.0
View true
Roof Type Shingle
Street Surface Curbs & Gutters,Paved
Garage 1
Building
Lot Description Dead End Street, Level
Faces S on 5th Street, L on Deerfield, R on Hunters Trace
Foundation Poured Concrete
Water Public Sewer, Public, Sump Pump
Architectural Style Ranch
Structure Type Frame,Vinyl Siding
New Construction false
Schools
High Schools Pekin Community
Others
Tax ID 10-10-11-105-042
Read Less Info
Want to know what your home might be worth? Contact us for a FREE valuation!

Our team is ready to help you sell your home for the highest possible price ASAP
GET MORE INFORMATION





