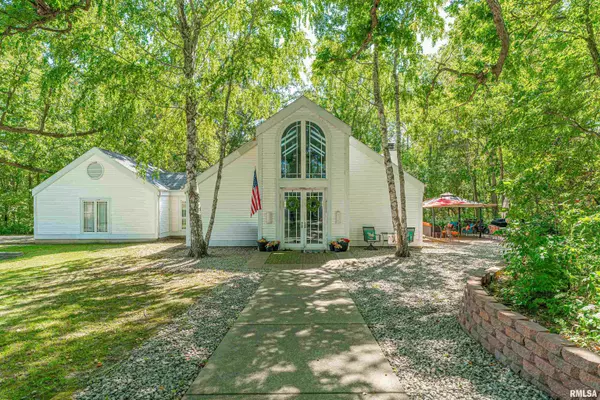For more information regarding the value of a property, please contact us for a free consultation.
Key Details
Sold Price $235,000
Property Type Single Family Home
Sub Type Single Family Residence
Listing Status Sold
Purchase Type For Sale
Square Footage 2,312 sqft
Price per Sqft $101
MLS Listing ID CA1031993
Sold Date 11/06/24
Style Two Story
Bedrooms 3
Full Baths 2
Originating Board rmlsa
Year Built 1995
Annual Tax Amount $4,613
Tax Year 2023
Lot Size 1.500 Acres
Acres 1.5
Property Description
Escape from the ordinary with this distinctive architecturally intriguing 3-4 bedroom, 2 full bath two story vinyl sided home perched upon an established mature 1.50 acre corner lot on the edge of Illiopolis with convenient interstate access! This home was designed and constructed by and for an architect himself along with his family -- one of a kind inside and out top to bottom. Step inside and be welcomed by a fascinating open living/dining concept with amazing natural light, luxury vinyl plank flooring, woodburning fireplace, soaring cathedral ceilings with eight overhead skylights, built-ins, and French doors that lead to exterior. Main floor also features an equipped kitchen with a breakfast bar, convenient tiled laundry room, full hall bath with a double vanity, and three comfortably sized bedrooms including a primary suite with cathedral ceilings, three closets (one walk-in), and a full private bath with a double vanity. Travel upstairs via a spiral staircase to a cozy 12X11 den/office with a balcony overlooking the main living area as well as two adjacent floored attic areas in addition to a great 16X11 rec room/optional fourth bedroom that is showcased by amazing natural light via the huge windows that go all the way to the floor. Property also features 12 total overhead skylights (AMAZING!), two car attached side facing garage, quaint fenced back area, amazing patio, front circular drive, whole house generator, private well/septic system -- the list goes on! WOW!
Location
State IL
County Sangamon
Area Buffalo, Illiopolis, Mechanics
Direction Property is located at 1445 Meyers Road, Illiopolis.
Rooms
Basement None
Kitchen Breakfast Bar, Dining Informal, Dining/Living Combo
Interior
Interior Features Blinds, Ceiling Fan(s), Vaulted Ceiling(s), Skylight(s)
Heating Gas, Forced Air, Central Air, Generator
Fireplaces Number 1
Fireplaces Type Living Room, Wood Burning
Fireplace Y
Appliance Dishwasher, Microwave, Range/Oven, Refrigerator, Water Softener Rented
Exterior
Exterior Feature Patio, Porch
Garage Spaces 2.0
View true
Roof Type Shingle
Garage 1
Building
Lot Description Corner Lot, Level
Faces Property is located at 1445 Meyers Road, Illiopolis.
Foundation Slab
Water Private Well, Septic System
Architectural Style Two Story
Structure Type Vinyl Siding
New Construction false
Schools
High Schools Sangamon Valley
Others
Tax ID 18-19.0-300-009
Read Less Info
Want to know what your home might be worth? Contact us for a FREE valuation!

Our team is ready to help you sell your home for the highest possible price ASAP
GET MORE INFORMATION





