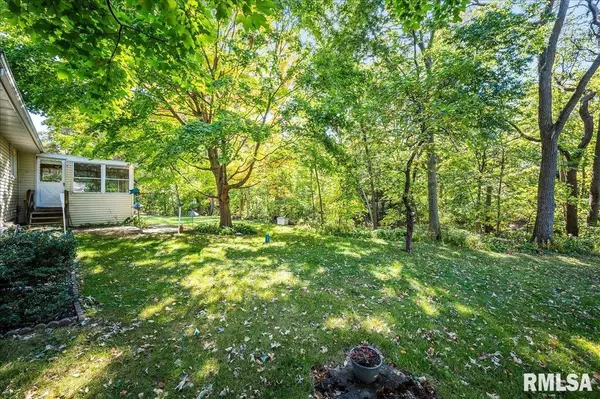For more information regarding the value of a property, please contact us for a free consultation.
Key Details
Sold Price $250,000
Property Type Single Family Home
Sub Type Single Family Residence
Listing Status Sold
Purchase Type For Sale
Square Footage 2,856 sqft
Price per Sqft $87
Subdivision Westview Hills
MLS Listing ID PA1253882
Sold Date 11/08/24
Style Ranch
Bedrooms 3
Full Baths 2
Half Baths 1
Originating Board rmlsa
Year Built 1977
Annual Tax Amount $3,382
Tax Year 2023
Lot Dimensions 66 x 277 x 352 x 316
Property Description
Welcome to this charming 3 BR 2.5 BA ranch home nestled on a large wooded lot in Morton! Boasting an open floor plan this home offers 1612 sq ft on the main & over 2800 total finished sq ft with the basement. The inviting front living & dining rm has 2 large picture windows to bring in the natural light and open to informal dining and kitchen area. The spacious kitchen provides plenty of cabinets & counter space and a pantry, perfect for all your cooking needs! Enjoy serene views of the wooded backyard while doing dishes and step out onto the 3 season porch for a peaceful retreat. The cozy family rm features a stone wood-burning fireplace, built-in bookcases w/storage cabinets & taller ceilings creating a perfect space for relaxation & gatherings. Originally desigend w/3 BR's on main & seller removed a wall to expand the dining area but this can easily be converted back to 3 BR's if desired. 2 full BA's on main and one of which is the primary en-suite for added convenience. 1244 finished sq ft in the basement offers even more living space including a 3rd BR w/egress, half BA, large family/rec rm, laundry hookups w/utility sink, plenty of storage, all creating a private retreat! The home's curb appeal is enhanced by a front porch w/maintenance-free handrails and the expansive wooded backyard offers a sense of privacy and tranquility. Located in the highly desireable Morton School District this home has been lovingly maintained by the current owner for 46 years!
Location
State IL
County Tazewell
Area Paar Area
Zoning Residential
Direction W on 150, R on Cedar, R on Chestnut
Rooms
Basement Egress Window(s), Finished, Partial, Partially Finished
Kitchen Dining Formal, Dining Informal, Pantry
Interior
Interior Features Cable Available, Ceiling Fan(s), Garage Door Opener(s), High Speed Internet, Radon Mitigation System
Heating Gas, Forced Air, Electric Water Heater, Central Air
Fireplaces Number 1
Fireplaces Type Family Room, Wood Burning
Fireplace Y
Appliance Dishwasher, Disposal, Dryer, Hood/Fan, Range/Oven, Refrigerator, Washer
Exterior
Exterior Feature Porch/3-Season
Garage Spaces 2.0
View true
Roof Type Shingle
Street Surface Curbs & Gutters,Paved
Garage 1
Building
Lot Description Level, Ravine, Wooded
Faces W on 150, R on Cedar, R on Chestnut
Foundation Block, Poured Concrete
Water Public Sewer, Public
Architectural Style Ranch
Structure Type Frame,Brick Partial,Vinyl Siding
New Construction false
Schools
High Schools Morton
Others
Tax ID 06-06-07-105-007
Read Less Info
Want to know what your home might be worth? Contact us for a FREE valuation!

Our team is ready to help you sell your home for the highest possible price ASAP
GET MORE INFORMATION





