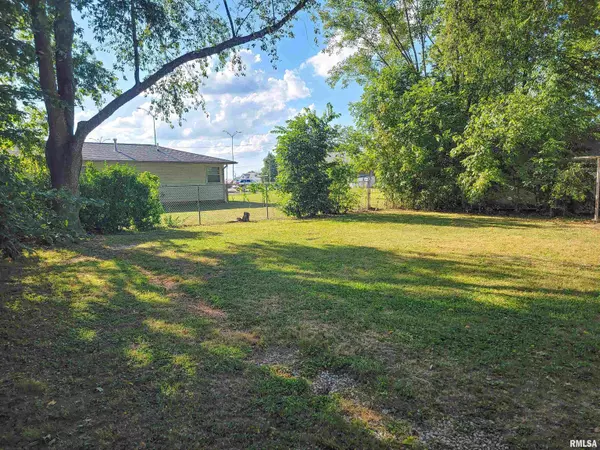For more information regarding the value of a property, please contact us for a free consultation.
Key Details
Sold Price $64,000
Property Type Single Family Home
Sub Type Single Family Residence
Listing Status Sold
Purchase Type For Sale
Square Footage 797 sqft
Price per Sqft $80
Subdivision A Balding
MLS Listing ID EB454989
Sold Date 11/08/24
Style Other
Bedrooms 2
Full Baths 1
Originating Board rmlsa
Year Built 1936
Annual Tax Amount $944
Tax Year 2023
Lot Size 5,793 Sqft
Acres 0.133
Lot Dimensions 58' x 100'
Property Description
Adorable & Affordable this cute 2 Bedroom home is truly MOVE IN READY. If you are looking for an affordable home that should qualify for any loan program this could be the one. Did you know that there may be a grant of up to $10,000 that you may qualify for to use toward your down payment? Interest rates are coming down and there are still great loan programs where you can get a loan with little or no money down with a fixed interest rate for up to 30 years. The floor covering has been updated throughout the home and the 2nd bedroom upstairs has wood floors and is an amazing 27.5 ft long. This large room has plenty of space to expand the small closet area to add a walk-in closet. The main level bedroom has a walk-in closet already, under-stairs storage plus easy access to the updated bathroom. The large kitchen has nice solid wood cabinets with an updated sink, faucet, and countertop. The appliances are just over a year old and are included in the sale. The laundry room is off the back of the garage and has a walk-out to the beautiful backyard. The attached garage is fresh and clean plus has an automatic opener with remote. The living room is 17.6 x 9.6, kitchen 17.6 x9.6 main floor bedroom 10.8 x 9.4, upper bedroom 27.5 x 9.5, laundry 13.2 x 7.10 plus a big beautiful backyard. Priced at only $64,000 this move-in-ready home is a must-see. Give us a call today to set up your personal showing.
Location
State IL
County Richland
Area Ebor Area
Zoning Residential
Direction East on Main Street to Jasper, South On Jasper Home Is On The West Side
Rooms
Basement None
Kitchen Eat-In Kitchen
Interior
Interior Features Cable Available, Garage Door Opener(s), Ceiling Fan(s), Window Treatments, High Speed Internet
Heating Gas, Forced Air, Electric Water Heater, Window Unit(s)
Fireplace Y
Appliance Range/Oven, Refrigerator
Exterior
Garage Spaces 1.0
View true
Roof Type Shingle
Street Surface Curbs & Gutters,Paved
Garage 1
Building
Lot Description Level
Faces East on Main Street to Jasper, South On Jasper Home Is On The West Side
Foundation Block
Water Public Sewer, Public
Architectural Style Other
Structure Type Frame,Vinyl Siding
New Construction false
Schools
Elementary Schools Richland
Middle Schools Richland County
High Schools Richland
Others
Tax ID 1102105010
Read Less Info
Want to know what your home might be worth? Contact us for a FREE valuation!

Our team is ready to help you sell your home for the highest possible price ASAP
GET MORE INFORMATION





