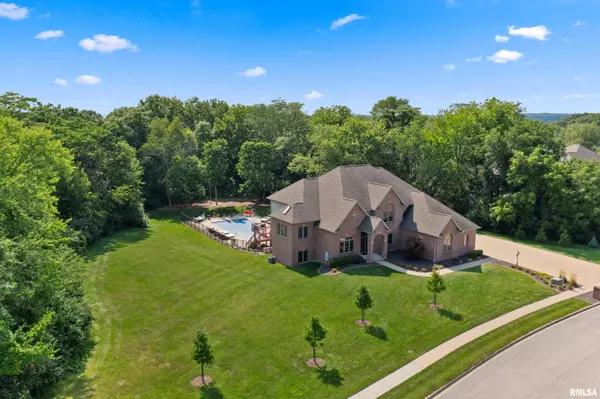For more information regarding the value of a property, please contact us for a free consultation.
Key Details
Sold Price $875,000
Property Type Single Family Home
Sub Type Single Family Residence
Listing Status Sold
Purchase Type For Sale
Square Footage 8,174 sqft
Price per Sqft $107
Subdivision Villeneauve
MLS Listing ID PA1252372
Sold Date 11/15/24
Style Two Story
Bedrooms 5
Full Baths 4
Half Baths 2
Originating Board rmlsa
Year Built 2008
Annual Tax Amount $24,044
Tax Year 2023
Lot Size 0.920 Acres
Acres 0.92
Lot Dimensions 118x268x40x138x265
Property Description
Welcome to your dream home! This quality custom-built home is a true masterpiece, offering every luxury you desire. Situated on a nearly 1-acre wooded lot, this stunning property provides a private & tranquil retreat. The nearly all-brick exterior exudes elegance, while the spacious composite deck & patio overlooking the oversized in-ground heated pool w/fountains create the perfect setting. The gourmet kitchen is a chef's delight, boasting a double oven & oversized refrigerator/freezer. The open floor plan & bright interior, freshly painted w/new carpet, create a welcoming & light-filled atmosphere. Luxurious 2nd level master suite, featuring vaulted ceilings, spacious walk-in closet & a spa-like master bath, large tiled 2-person steam shower w/9 shower heads, unwind in the Whirlpool tub. The second floor offers 4 additional spacious bedrooms. Tons of walk-in attic storage. Enjoy the convenience of the 5-car garage including a 3-car heated garage & a separate 2-car garage w/taller ceilings &doors. The home also boasts an INDOOR BASKETBALL/PICKLEBALL court w/heated flooring & ac. The walkout basement features numerous windows, a large game room, a living/rec room, a cedar wine room, & a full bar/kitchen area. Designed w/energy efficiency in mind, this house features geo-thermal heating & added insulation. The privacy lot to the East is also available for purchase. Don't miss the opportunity to own this exquisite home that offers both luxury & functionality. $899,900
Location
State IL
County Tazewell
Area Paar Area
Zoning Residential
Direction E on RT 24 to R on Brookstone Dr. to R on Fieldcrest Dr.
Rooms
Basement Daylight, Finished, Full, Walk Out
Kitchen Breakfast Bar, Dining Formal, Island, Pantry
Interior
Interior Features Attic Storage, Cable Available, Ceiling Fan(s), Vaulted Ceiling(s), Garage Door Opener(s), Jetted Tub, Solid Surface Counter, Surround Sound Wiring, Wet Bar
Heating Gas, Heating Systems - 2+, Forced Air, Humidifier, Gas Water Heater, Cooling Systems - 2+, Central Air, Geothermal, Tankless Water Heater, Other
Fireplaces Number 1
Fireplaces Type Gas Log, Living Room
Fireplace Y
Appliance Dishwasher, Dryer, Hood/Fan, Microwave, Other, Range/Oven, Refrigerator, Washer, Water Softener Owned
Exterior
Exterior Feature Deck, Fenced Yard, Patio, Pool In Ground
Garage Spaces 5.0
View true
Roof Type Shingle
Street Surface Curbs & Gutters,Paved
Garage 1
Building
Lot Description Level, Wooded
Faces E on RT 24 to R on Brookstone Dr. to R on Fieldcrest Dr.
Foundation Poured Concrete
Water Ejector Pump, Public Sewer, Public
Architectural Style Two Story
Structure Type Frame,Brick,Composition
New Construction false
Schools
Elementary Schools Armstrong Bolin
Middle Schools Central
High Schools East Peoria Comm
Others
Tax ID 01-01-13-102-024
Read Less Info
Want to know what your home might be worth? Contact us for a FREE valuation!

Our team is ready to help you sell your home for the highest possible price ASAP
GET MORE INFORMATION





