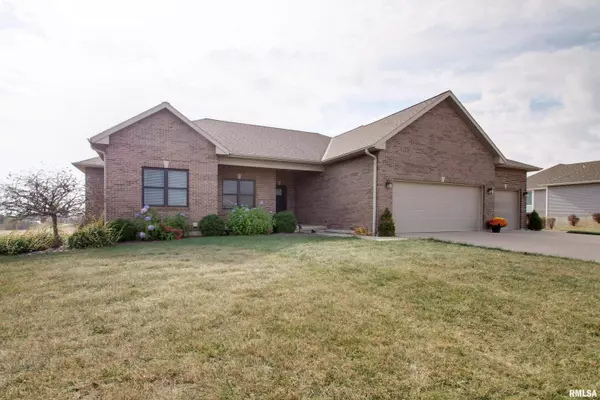For more information regarding the value of a property, please contact us for a free consultation.
Key Details
Sold Price $450,000
Property Type Single Family Home
Sub Type Single Family Residence
Listing Status Sold
Purchase Type For Sale
Square Footage 1,936 sqft
Price per Sqft $232
Subdivision Trinity Lakes
MLS Listing ID QC4257975
Sold Date 12/03/24
Style Ranch
Bedrooms 3
Full Baths 2
Half Baths 1
Originating Board rmlsa
Year Built 2016
Annual Tax Amount $7,920
Tax Year 2023
Lot Size 0.560 Acres
Acres 0.56
Lot Dimensions 130x187.02
Property Description
Welcome to this stunning brick and vinyl-sided ranch home, built in 2016 and designed for modern living! Cozy up by the fireplace in the spacious living room or enjoy the serene views from the 11x14 screened-in porch with tv mount and carpet, located just off the kitchen. The stunning kitchen is a chef's delight, featuring granite countertops, large island with hanging pot/pan holder and pendant lighting above, wine rack, mixer stand cabinet, stainless steel appliances and a hidden 5x9 walk-in pantry. The master bedroom features a tray ceiling, walk-in closet and an attached master bath with double sink vanity, soaking tub and separate shower with ceramic tiled surround. This property also boasts a main floor laundry with mud room style hooks and bench, 3-car garage with a sealed floor and an open staircase leading to the full unfinished basement, proving ample storage and partially framed for easy customization with egress windows and rough-in for plumbing. This property is a must-see for anyone seeking quality and style in their next home!
Location
State IL
County Adams
Area Qcara Area
Zoning Residential
Direction Take South 48th Street pass Harrison St. then turn West onto Cortez Dr. in Trinity Lakes Subdivision St.
Rooms
Basement Unfinished
Kitchen Breakfast Bar, Eat-In Kitchen, Island, Pantry
Interior
Interior Features Attic Storage, Ceiling Fan(s), Vaulted Ceiling(s), Garage Door Opener(s)
Heating Gas, Forced Air, Central Air
Fireplaces Number 1
Fireplaces Type Gas Log, Living Room
Fireplace Y
Appliance Dishwasher, Disposal, Dryer, Range/Oven, Refrigerator
Exterior
Exterior Feature Porch, Screened Patio
Garage Spaces 3.0
View true
Roof Type Shingle
Street Surface Curbs & Gutters,Paved
Garage 1
Building
Lot Description Level
Faces Take South 48th Street pass Harrison St. then turn West onto Cortez Dr. in Trinity Lakes Subdivision St.
Foundation Poured Concrete
Water Public Sewer, Public
Architectural Style Ranch
Structure Type Frame,Brick,Vinyl Siding
New Construction false
Schools
Elementary Schools Lincoln-Douglas
Middle Schools Quincy Jr High
High Schools Quincy School District #172
Others
Tax ID 23-9-0583-093-00
Read Less Info
Want to know what your home might be worth? Contact us for a FREE valuation!

Our team is ready to help you sell your home for the highest possible price ASAP
GET MORE INFORMATION





