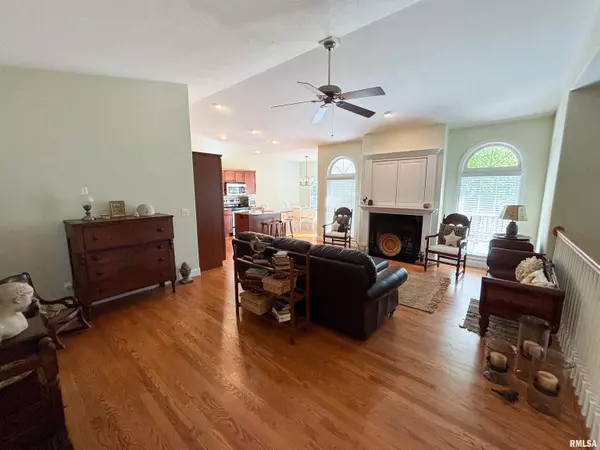For more information regarding the value of a property, please contact us for a free consultation.
Key Details
Sold Price $350,000
Property Type Single Family Home
Sub Type Attached Single Family
Listing Status Sold
Purchase Type For Sale
Square Footage 2,260 sqft
Price per Sqft $154
Subdivision Sommer Place
MLS Listing ID PA1253616
Sold Date 12/04/24
Style Ranch
Bedrooms 3
Full Baths 3
Originating Board rmlsa
Year Built 2007
Annual Tax Amount $6,744
Tax Year 2023
Lot Dimensions 67x120x67x120
Property Description
Discover this meticulously maintained 3-bedroom, 3-bath villa in Sommer Place. An open floor plan and cathedral ceilings create a spacious feel, while gorgeous hardwood floors run through much of the main level. The upgraded kitchen is a highlight, featuring granite countertops, a tile backsplash, stainless steel appliances, and an island breakfast bar. A cozy dinette nook is perfect for sunny mornings, and the primary suite boasts a large walk-in closet and en-suite bath. The finished lower level offers even more space, complete with daylight windows, a second fireplace, and a wet bar with a microwave and beverage center. A full bath, sump jet backup system, and abundant storage add to the practicality. Step outside to enjoy the composite deck, perfect for relaxing or entertaining. The oversized 2-car garage, irrigation system, 2” wood blinds, pre-wired speakers, and updates like a newer roof (under 5 years), water heater (2020), garage door opener, and reconditioned Eco Water softener (2023) make this home truly move-in ready. With luxury, convenience, and countless upgrades, this villa is the perfect place to call home.
Location
State IL
County Peoria
Area Paar Area
Zoning Res
Direction R on W. Giles (turns into N Sheridan Road) West on W. Northmoor. West on N. Allen Rd (turns into W Charter Oak). North on N. Koerner Road. West on W. Sommer Pl. Left on N. Grand Fir Drive.
Rooms
Basement Daylight, Egress Window(s), Finished, Full, Partially Finished
Kitchen Breakfast Bar, Dining Informal, Eat-In Kitchen, Island, Pantry
Interior
Interior Features Cable Available, Vaulted Ceiling(s), Garage Door Opener(s), Solid Surface Counter, Wet Bar
Heating Gas, Forced Air, Gas Water Heater, Central Air
Fireplaces Number 2
Fireplaces Type Family Room, Gas Log, Great Room
Fireplace Y
Appliance Dishwasher, Disposal, Hood/Fan, Microwave, Range/Oven, Refrigerator, Water Softener Owned
Exterior
Exterior Feature Deck, Irrigation System
Garage Spaces 2.0
View true
Roof Type Shingle
Street Surface Curbs & Gutters,Paved
Garage 1
Building
Lot Description Level
Faces R on W. Giles (turns into N Sheridan Road) West on W. Northmoor. West on N. Allen Rd (turns into W Charter Oak). North on N. Koerner Road. West on W. Sommer Pl. Left on N. Grand Fir Drive.
Foundation Poured Concrete
Water Public Sewer, Public
Architectural Style Ranch
Structure Type Brick Partial,Vinyl Siding
New Construction false
Schools
High Schools Dunlap
Others
HOA Fee Include Lawn Care,Snow Removal
Tax ID 13-10-309-004
Read Less Info
Want to know what your home might be worth? Contact us for a FREE valuation!

Our team is ready to help you sell your home for the highest possible price ASAP
GET MORE INFORMATION





