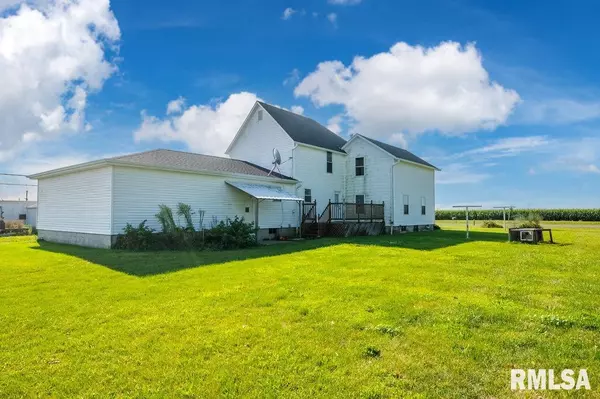For more information regarding the value of a property, please contact us for a free consultation.
Key Details
Sold Price $269,900
Property Type Single Family Home
Sub Type Single Family Residence
Listing Status Sold
Purchase Type For Sale
Square Footage 2,221 sqft
Price per Sqft $121
MLS Listing ID PA1252613
Sold Date 12/04/24
Style Two Story
Bedrooms 4
Full Baths 2
Originating Board rmlsa
Year Built 1920
Annual Tax Amount $2,717
Tax Year 2023
Lot Size 2.000 Acres
Acres 2.0
Lot Dimensions 338x267x338x257
Property Description
Welcome to your dream farm home! This stunning historic farmhouse, thoughtfully updated to blend classic charm with modern convenience. Nestled on 2 acres, this property offers the tranquility of country living with all the contemporary amenities you desire. Spacious living with 4 generously sized bedrooms and 2 beautifully remodeled bathrooms. Enjoy the peace of mind that comes with new plumbing, siding, roof, septic system, and well pump, ensuring a worry-free home for years to come. Custom cabinetry, quartz countertops, five-stage reverse osmosis water filtration system, and a cozy wood-burning stove in the dining area. 2 large outdoor buildings perfect for storage, workshops, livestock, or recreational use. Additionally, there is an attached two-car garage. This home comes fully furnished. Wind Farm - produces $2500 yearly income Solar Panels - owned (8- Apex 500-watt solar panels) Propane Tank - leased. Outbuildings - 32.11 x 29.00 & 36.06 x 29.00. Schedule your showing today!
Location
State IL
County Woodford
Area Paar Area
Zoning residential
Direction Route 116
Rooms
Basement Cellar, Unfinished
Kitchen Dining Formal, Eat-In Kitchen
Interior
Interior Features Blinds, Ceiling Fan(s), Garage Door Opener(s), Window Treatments
Heating Propane, Hot Water, Solar, Window Unit(s)
Fireplaces Number 1
Fireplaces Type Wood Burning
Fireplace Y
Appliance Dishwasher, Hood/Fan, Microwave, Range/Oven, Refrigerator, Water Filtration System
Exterior
Exterior Feature Deck, Outbuilding(s), Shed(s)
Garage Spaces 2.0
View true
Roof Type Shingle
Street Surface Paved
Garage 1
Building
Lot Description Level
Faces Route 116
Foundation Block, Brick
Water Private Well, Septic System
Architectural Style Two Story
Structure Type Frame,Vinyl Siding
New Construction false
Schools
High Schools Roanoke-Benson
Others
Tax ID 05-26-400-014
Read Less Info
Want to know what your home might be worth? Contact us for a FREE valuation!

Our team is ready to help you sell your home for the highest possible price ASAP
GET MORE INFORMATION





