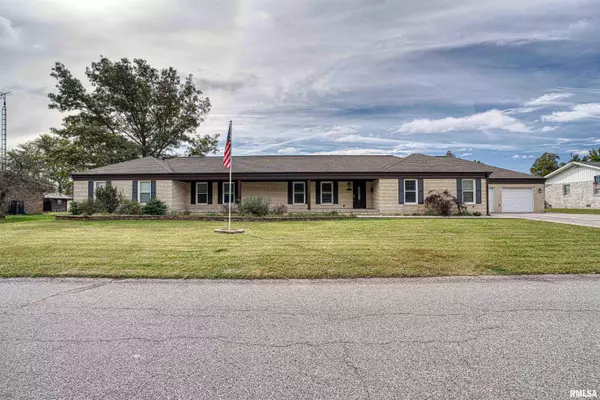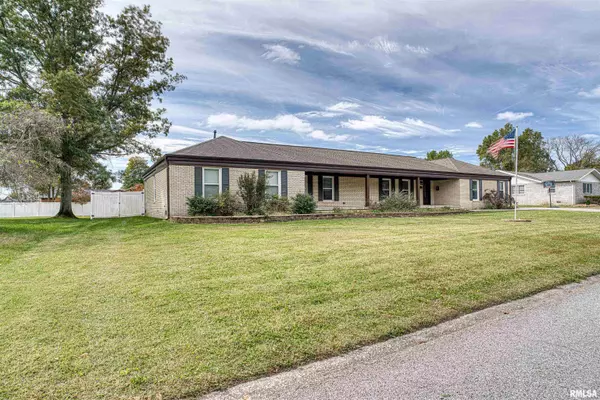For more information regarding the value of a property, please contact us for a free consultation.
Key Details
Sold Price $365,000
Property Type Single Family Home
Sub Type Single Family Residence
Listing Status Sold
Purchase Type For Sale
Square Footage 5,500 sqft
Price per Sqft $66
MLS Listing ID QC4257606
Sold Date 12/03/24
Style Ranch
Bedrooms 5
Full Baths 5
Originating Board rmlsa
Year Built 1970
Annual Tax Amount $3,810
Tax Year 2023
Lot Size 0.490 Acres
Acres 0.49
Lot Dimensions 142.5X150
Property Description
Welcome to this stunning 5,500 square foot home that exudes luxury and was meticulously remodeled in 2016/2017. Every corner of this magnificent property has been carefully designed and upgraded, ensuring a truly exceptional living experience. Step inside and be greeted by the spacious and inviting interior. The open floor plan seamlessly connects multiple living spaces, allowing for effortless entertainment and comfortable everyday living. The heart of the home is the gourmet kitchen, featuring top-of-the-line appliances, sleek cabinetry, ample counter space, and walk in pantry. This home boasts five generously sized bedrooms, with four out of the five bedrooms enjoying their own private en-suite bathrooms. The primary bedroom you have to see to believe! Complete with built-ins, a limestone gas-log fireplace, a vast walk-in closet, and direct access to the backyard. The en-suite primary bathroom is equally luxurious, featuring limestone tile and a spa-like ambiance. The Italian Marble flooring is located in multiple rooms, including several bathrooms, dining room, and kitchen, and it showcases the timeless elegance and quality craftsmanship that went into this home. Escape to your own private paradise outside, where you'll find a 30X50 in-ground pool, perfect for cooling off on hot summer days. It's complemented by a pool house, measuring 24x24, which offers a 12x24 screened-in porch overlooking the pool, and a convenient half bathroom! Ask your agent for more details!
Location
State IL
County White
Area Qcara Area
Direction From Main, turn onto College Blvd, left on Abelson, home is on the right.
Rooms
Basement Crawl Space
Kitchen Dining/Living Combo, Pantry
Interior
Heating Gas, Heating Systems - 2+, Cooling Systems - 2+, Central Air
Fireplaces Number 2
Fireplaces Type Family Room, Gas Log, Master Bedroom
Fireplace Y
Exterior
Garage Spaces 2.0
View true
Roof Type Shingle
Street Surface Paved
Garage 1
Building
Lot Description Level
Faces From Main, turn onto College Blvd, left on Abelson, home is on the right.
Water Public Sewer, Public
Architectural Style Ranch
Structure Type Frame,Brick
New Construction false
Schools
Elementary Schools Carmi
Middle Schools Carmi
High Schools Carmi
Others
Tax ID 1324107006
Read Less Info
Want to know what your home might be worth? Contact us for a FREE valuation!

Our team is ready to help you sell your home for the highest possible price ASAP
GET MORE INFORMATION





