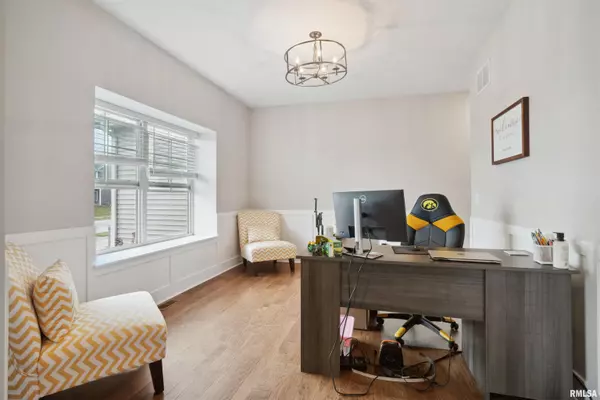For more information regarding the value of a property, please contact us for a free consultation.
Key Details
Sold Price $489,000
Property Type Single Family Home
Sub Type Single Family Residence
Listing Status Sold
Purchase Type For Sale
Square Footage 3,002 sqft
Price per Sqft $162
Subdivision Townsend Farms
MLS Listing ID QC4257996
Sold Date 12/11/24
Style Two Story
Bedrooms 5
Full Baths 3
Half Baths 1
Originating Board rmlsa
Year Built 2020
Annual Tax Amount $5,886
Tax Year 2023
Lot Size 10,454 Sqft
Acres 0.24
Lot Dimensions 85x127x85x121
Property Description
1106 W. 5th Street, Eldridge. Just over 3000 SF of combined living space, this 5 bedroom, 3.5 bathroom, 2 story home features a large kitchen with an oversized island, quartz counters and white cabinetry overlooking a spacious dinette and great room combo. Plenty of natural lighting through the windows and slider. The flex room/study in the front makes for a perfect space to work from home. On the upper floor and situated privately at the back of the home, the primary suite features a large walk-in closet, double bowl vanity and a tiled shower. Three large additional bedrooms with walk in closets share the hall bath. The laundry room is conveniently located on the upper floor by the bedrooms. Additional features include: a patio with no backyard neighbors, oversized garage, tile backsplash, finished lower level with a bedroom, full bathroom, and spacious rec room, plus plenty of storage.
Location
State IA
County Scott
Area Qcara Area
Direction S. 1st St., right on W. Torrey Pines Dr. then right on S. 5th St.
Rooms
Basement Egress Window(s), Finished, Full
Kitchen Dining Informal, Eat-In Kitchen, Island, Pantry
Interior
Interior Features Cable Available, Garage Door Opener(s), Solid Surface Counter
Heating Gas, Forced Air, Gas Water Heater, Central Air
Fireplaces Number 1
Fireplaces Type Gas Log
Fireplace Y
Appliance Dishwasher, Disposal, Microwave, Range/Oven, Refrigerator
Exterior
Exterior Feature Patio
Garage Spaces 3.0
View true
Roof Type Shingle
Street Surface Curbs & Gutters,Paved
Garage 1
Building
Lot Description Level
Faces S. 1st St., right on W. Torrey Pines Dr. then right on S. 5th St.
Foundation Poured Concrete
Water Public Sewer, Public, Sump Pump
Architectural Style Two Story
Structure Type Brick Partial,Vinyl Siding
New Construction false
Schools
High Schools North Scott
Others
Tax ID 931449114
Read Less Info
Want to know what your home might be worth? Contact us for a FREE valuation!

Our team is ready to help you sell your home for the highest possible price ASAP
GET MORE INFORMATION





