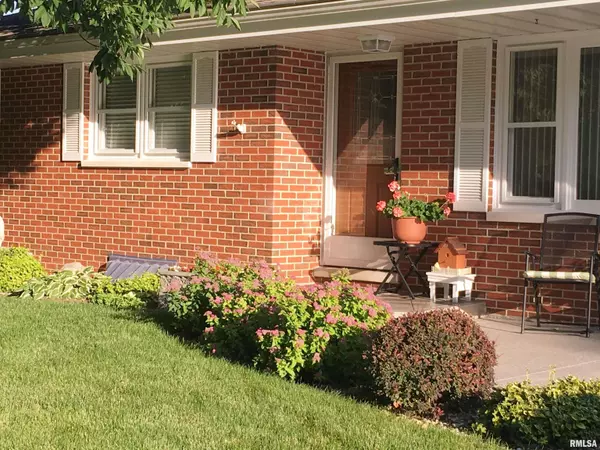For more information regarding the value of a property, please contact us for a free consultation.
Key Details
Sold Price $320,000
Property Type Single Family Home
Sub Type Single Family Residence
Listing Status Sold
Purchase Type For Sale
Square Footage 2,726 sqft
Price per Sqft $117
Subdivision Eastridge
MLS Listing ID PA1254452
Sold Date 12/12/24
Style Ranch
Bedrooms 3
Full Baths 3
Originating Board rmlsa
Year Built 1962
Annual Tax Amount $4,577
Tax Year 2023
Lot Dimensions 90 x 125
Property Description
Step into pristine perfection in this immaculate brick ranch, boasting a spacious living room and family room, gleaming hardwood floors, meticulously maintained kitchen, three bedrooms, and three full baths. Kitchen features quartz countertops, newer appliances, roll outs, under cabinet lighting, hardwood floors, and dining area. The pride in ownership is evident in every detail throughout this gorgeous home. Cozy up this winter by the gas log fireplace in the generous sized vaulted family room. The oversized master bedroom is a true private oasis which features a king sized bedroom with ample space for a sitting area, large closet space, blackout custom blinds, and built-in bookshelves. All tiled surround shower in master bath. Two additional generous sized main floor bedrooms. Finished basement includes a comfortable rec room, kitchenette, lots of storage space, huge laundry room complete with washer and dryer and a full bathroom. The French doors off the family room will lead you to the manicured & thoughtfully landscaped backyard with covered patio and an 8 x 10 shed with a concrete floor. You will love the 2019 garage coated floor and all the built-in cabinets for additional storage. Upgrades include: Roof (2017), driveway (2019), front walk patio (2021), furnace and state of the art thermostat (2021), A/C (2021), stove, refrigerator and dishwasher (2018), microwave (2024), and water heater (2023). This home is in walking distance to the high school.
Location
State IL
County Tazewell
Area Paar Area
Direction E Jackson, R on Missouri Ave, L on Dunne
Rooms
Basement Crawl Space, Finished, Partial
Kitchen Dining Formal, Pantry
Interior
Interior Features Attic Storage, Blinds, Cable Available, Ceiling Fan(s), Vaulted Ceiling(s), Garage Door Opener(s), High Speed Internet, Security System, Solid Surface Counter
Heating Gas, Forced Air, Gas Water Heater, Central Air
Fireplaces Number 1
Fireplaces Type Family Room, Gas Log
Fireplace Y
Appliance Dishwasher, Disposal, Dryer, Hood/Fan, Microwave, Range/Oven, Refrigerator, Washer
Exterior
Exterior Feature Patio, Replacement Windows, Shed(s)
Garage Spaces 2.0
View true
Roof Type Rubber,Shingle
Street Surface Paved
Garage 1
Building
Lot Description Level
Faces E Jackson, R on Missouri Ave, L on Dunne
Foundation Block
Water Public Sewer, Public
Architectural Style Ranch
Structure Type Frame,Brick
New Construction false
Schools
High Schools Morton
Others
Tax ID 06-06-21-203-006
Read Less Info
Want to know what your home might be worth? Contact us for a FREE valuation!

Our team is ready to help you sell your home for the highest possible price ASAP
GET MORE INFORMATION





