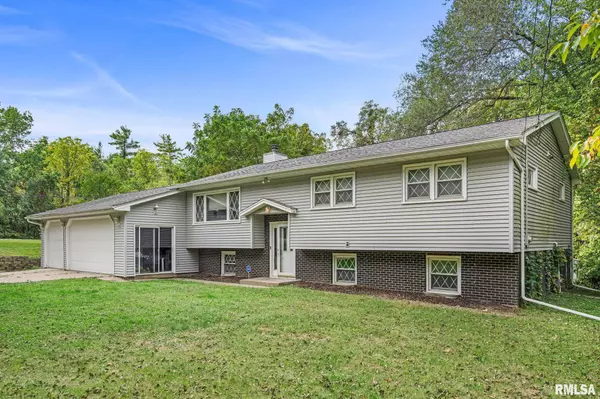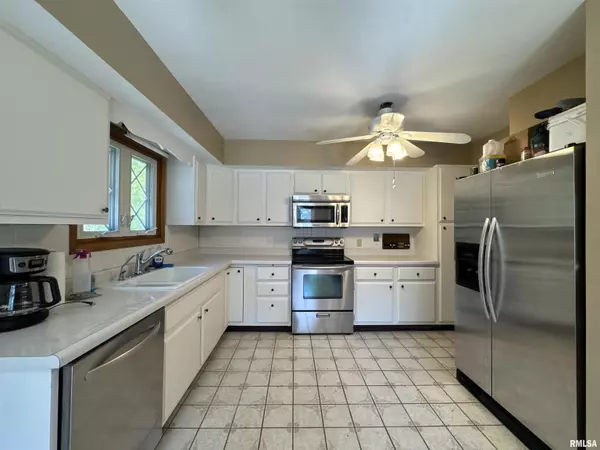For more information regarding the value of a property, please contact us for a free consultation.
Key Details
Sold Price $190,000
Property Type Single Family Home
Sub Type Single Family Residence
Listing Status Sold
Purchase Type For Sale
Square Footage 1,700 sqft
Price per Sqft $111
MLS Listing ID QC4257221
Sold Date 12/12/24
Style Split Foyer
Bedrooms 3
Full Baths 2
Originating Board rmlsa
Year Built 1967
Annual Tax Amount $4,481
Tax Year 2023
Lot Size 1.150 Acres
Acres 1.15
Lot Dimensions 199x286x87x97x117x204
Property Description
Nestled on a little over an acre, this spacious split-foyer home offers both comfort and versatility. Featuring a large fenced yard, an attached 3-car garage, and a charming deck and patio, it’s perfect for outdoor living. Inside, you'll find 3 bedrooms, 2 bathrooms, and the cozy warmth of two fireplaces. The lower level boasts a walk-out rec room with two additional partially finished rooms, complete with egress windows, offering plenty of potential for customization. This home has everything you need for relaxed living with room to grow!
Location
State IL
County Rock Island
Area Qcara Area
Zoning Residential
Direction Route 6 East to 150. from 150, left on E 7th Street to home on left.
Rooms
Kitchen Dining Informal, Eat-In Kitchen, Pantry
Interior
Interior Features Cable Available, Ceiling Fan(s), Garage Door Opener(s)
Heating Gas, Forced Air, Central Air
Fireplaces Number 2
Fireplaces Type Gas Log, Living Room, Recreation Room, Wood Burning
Fireplace Y
Appliance Dishwasher, Microwave, Range/Oven, Refrigerator, Water Softener Owned
Exterior
Exterior Feature Deck, Fenced Yard, Patio
Garage Spaces 3.0
View true
Roof Type Shingle
Street Surface Paved
Garage 1
Building
Lot Description Corner Lot, Level, Wooded
Faces Route 6 East to 150. from 150, left on E 7th Street to home on left.
Water Public, Septic System, Sump Pump
Architectural Style Split Foyer
Structure Type Brick Partial,Vinyl Siding
New Construction false
Schools
Elementary Schools Bicentennial
Middle Schools John Deere
High Schools Moline
Others
Tax ID 17-26-400-059
Read Less Info
Want to know what your home might be worth? Contact us for a FREE valuation!

Our team is ready to help you sell your home for the highest possible price ASAP
GET MORE INFORMATION





