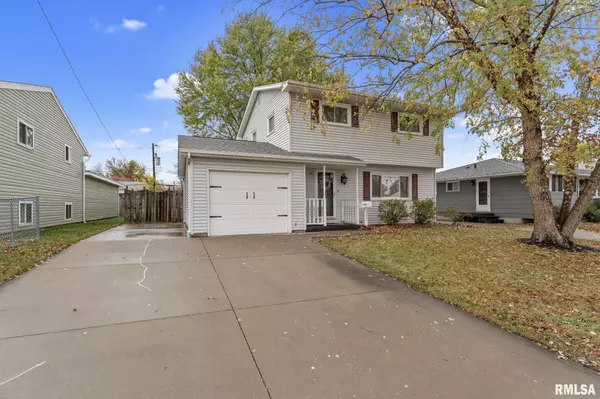For more information regarding the value of a property, please contact us for a free consultation.
Key Details
Sold Price $180,000
Property Type Single Family Home
Sub Type Single Family Residence
Listing Status Sold
Purchase Type For Sale
Square Footage 1,863 sqft
Price per Sqft $96
Subdivision Millbrook
MLS Listing ID QC4258152
Sold Date 12/16/24
Style Two Story
Bedrooms 3
Full Baths 1
Half Baths 1
Originating Board rmlsa
Year Built 1964
Annual Tax Amount $4,233
Tax Year 2024
Lot Dimensions 55x176x55x176
Property Description
What a great opportunity to own this beautiful, well-loved 3 bedroom, home! As you step inside, you are immediately greeted with gorgeous entryway flooring leading to the cozy living room and updated kitchen. The kitchen features an island, beautiful cabinetry, and newer appliances (2019), and reverse osmosis water filter. system. The formal dining room seamlessly flows from the kitchen and opens up to a large deck, ideal for outdoor meals and relaxation. Venture down to the finished basement for more living space, including a family room and an exercise area. Additional highlights include replacement windows, fenced yard, shed, parking slab, and an attached garage. With all of these updates and features, this home is truly move-in ready and waiting for you to make it your own!
Location
State IL
County Rock Island
Area Qcara Area
Direction Avenue of the Cities to N on Kennedy Dr to E on 39th Ave to N on 4th St
Rooms
Basement Finished, Full
Kitchen Dining Formal, Eat-In Kitchen, Island
Interior
Interior Features Cable Available, Ceiling Fan(s), Garage Door Opener(s)
Heating Gas, Forced Air, Gas Water Heater, Central Air
Fireplace Y
Appliance Hood/Fan, Microwave, Range/Oven, Refrigerator
Exterior
Exterior Feature Deck, Fenced Yard, Replacement Windows, Shed(s)
Garage Spaces 1.0
View true
Roof Type Shingle
Street Surface Paved
Garage 1
Building
Lot Description Level
Faces Avenue of the Cities to N on Kennedy Dr to E on 39th Ave to N on 4th St
Water Public Sewer, Public, Sump Pump
Architectural Style Two Story
Structure Type Vinyl Siding
New Construction false
Schools
Elementary Schools Hillcrest
Middle Schools Glenview
High Schools United Township
Others
Tax ID 17-02-227-087
Read Less Info
Want to know what your home might be worth? Contact us for a FREE valuation!

Our team is ready to help you sell your home for the highest possible price ASAP
GET MORE INFORMATION





