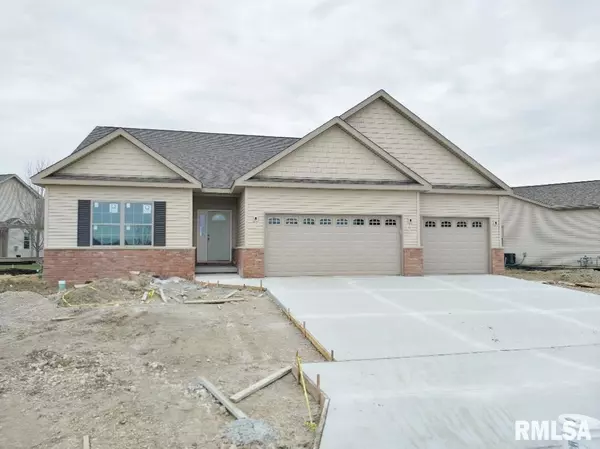For more information regarding the value of a property, please contact us for a free consultation.
Key Details
Sold Price $436,400
Property Type Single Family Home
Sub Type Single Family Residence
Listing Status Sold
Purchase Type For Sale
Square Footage 1,720 sqft
Price per Sqft $253
Subdivision Trail Crossing
MLS Listing ID PA1252669
Sold Date 01/02/25
Style Ranch
Bedrooms 3
Full Baths 2
Originating Board rmlsa
Year Built 2025
Annual Tax Amount $24
Tax Year 2023
Lot Size 9,147 Sqft
Acres 0.21
Lot Dimensions 68 x 137
Property Description
Welcome to your brand new home in Dunlap's popular Trail Crossing Subdivision! Amenities include; 3 bedrooms, 2 full baths, 3 car garage, partial brick front, very open kitchen with island-breakfast bar-granite tops, spacious great room with cathedral ceilings-luxury vinyl plank flooring-gas log fireplace, master suite offers a private bath with double bowl sinks-tiled shower-walk-in closet, full basement with 9' ceilings-egress window-bath rough-in-passive radon system, low monthly fee takes care of lawn and snow. Estimated completion January 2025. Time to make your own personal selections! Agent interest. $399,900
Location
State IL
County Peoria
Area Paar Area
Zoning Residential
Direction N on Allen Rd. to L on Wilhelm to R on Tuscany Ridge to Woodale Dr.
Rooms
Basement Egress Window(s), Full
Kitchen Breakfast Bar, Eat-In Kitchen, Island
Interior
Interior Features Cable Available, Vaulted Ceiling(s), Garage Door Opener(s), Solid Surface Counter
Heating Gas, Forced Air, Gas Water Heater, Central Air
Fireplaces Number 1
Fireplaces Type Gas Log, Great Room
Fireplace Y
Appliance Dishwasher, Disposal, Hood/Fan, Microwave
Exterior
Exterior Feature Patio
Garage Spaces 3.0
View true
Roof Type Shingle
Street Surface Paved
Garage 1
Building
Lot Description Level
Faces N on Allen Rd. to L on Wilhelm to R on Tuscany Ridge to Woodale Dr.
Foundation Poured Concrete
Water Public Sewer, Public, Sump Pump
Architectural Style Ranch
Structure Type Frame,Brick Partial,Vinyl Siding
New Construction true
Schools
Elementary Schools Wilder Waite
Middle Schools Dunlap Middle
High Schools Dunlap
Others
Tax ID 08-25-253-018
Read Less Info
Want to know what your home might be worth? Contact us for a FREE valuation!

Our team is ready to help you sell your home for the highest possible price ASAP


