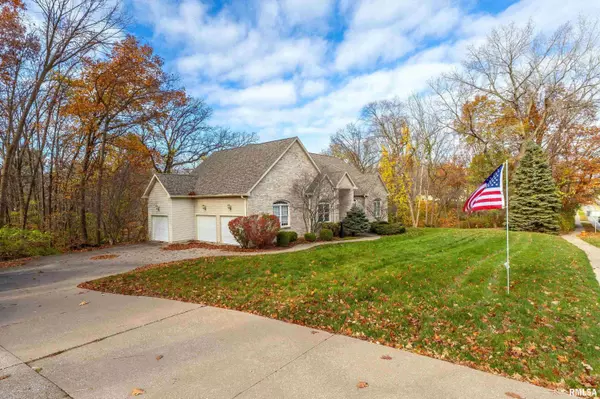For more information regarding the value of a property, please contact us for a free consultation.
Key Details
Sold Price $400,000
Property Type Single Family Home
Sub Type Single Family Residence
Listing Status Sold
Purchase Type For Sale
Square Footage 3,578 sqft
Price per Sqft $111
Subdivision Homewood
MLS Listing ID QC4258376
Sold Date 01/07/25
Style Ranch
Bedrooms 3
Full Baths 3
Half Baths 1
Originating Board rmlsa
Year Built 2003
Annual Tax Amount $9,258
Tax Year 2023
Lot Size 0.600 Acres
Acres 0.6
Lot Dimensions 284x212x32x149x50
Property Description
Prepare yourself to fall in love with this spectacular 3-bed, 3.5-bath architect-designed brick ranch with an attached 3-car garage. With over 3,500 sq ft, this home features beautiful maple floors stained cherry, solid doors, & 10-ft ceilings. The main floor includes a spacious living rm with a gas fireplace, a cozy family rm, informal & formal dining areas, & a large kitchen with a disguised fridge & dishwasher. The HUGE primary suite offers a private deck entrance & a walk-through closet leading to the luxurious en suite with a jetted tub. The walk-out basement holds 2 more bdrms, each with a bath, a den/office, & an expansive rec room. With 2 large sliders opening up to the wooded lot behind the house, you'll enjoy beautiful views & a sense of tranquility. The terraced, wooded backyard is perfect for enjoying nature. Recent updates: new carpet in living rm, den, & bdrms (2024), new roof (2021), new A/C (2020), & a new water heater (2019). This home truly has it all—ample space, practical updates, & a fantastic location across from Jane Addams Elem.! Don't miss out on this amazing opportunity to own this spectacular home!
Location
State IL
County Rock Island
Area Qcara Area
Direction John Deere Rd to 53rd St., N on 53rd St., home is on left - across from Jane Addams Elem.
Rooms
Basement Daylight, Egress Window(s), Finished, Full, Walk Out
Kitchen Dining Formal, Dining Informal
Interior
Interior Features Vaulted Ceiling(s), Jetted Tub, Ceiling Fan(s)
Heating Gas, Forced Air, Electric Water Heater, Central Air
Fireplaces Number 2
Fireplaces Type Gas Starter, Gas Log, Living Room, Recreation Room
Fireplace Y
Appliance Dishwasher, Disposal, Dryer, Hood/Fan, Microwave, Range/Oven, Refrigerator, Washer
Exterior
Exterior Feature Deck, Irrigation System, Patio
Garage Spaces 3.0
View true
Roof Type Shingle
Street Surface Curbs & Gutters,Paved
Garage 1
Building
Lot Description Level, Ravine, Sloped, Wooded
Faces John Deere Rd to 53rd St., N on 53rd St., home is on left - across from Jane Addams Elem.
Foundation Concrete, Poured Concrete
Water Public Sewer, Public, Sump Pump
Architectural Style Ranch
Structure Type Brick Partial,Vinyl Siding
New Construction false
Schools
High Schools Moline
Others
Tax ID 17-11-305-022
Read Less Info
Want to know what your home might be worth? Contact us for a FREE valuation!

Our team is ready to help you sell your home for the highest possible price ASAP




