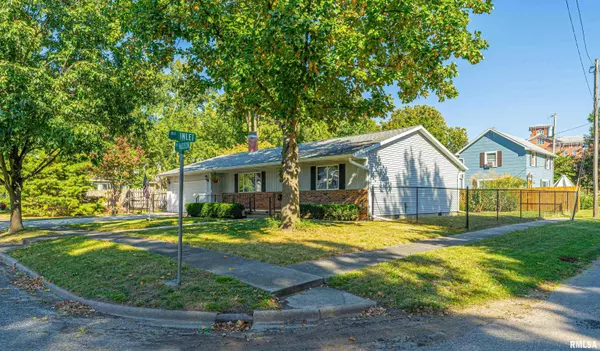
UPDATED:
11/17/2024 08:01 PM
Key Details
Property Type Single Family Home
Sub Type Single Family Residence
Listing Status Pending
Purchase Type For Sale
Square Footage 1,560 sqft
Price per Sqft $118
MLS Listing ID CA1032291
Style Ranch
Bedrooms 2
Full Baths 2
Originating Board rmlsa
Year Built 1988
Annual Tax Amount $3,854
Tax Year 23
Lot Dimensions 95x93
Property Description
Location
State IL
County Logan
Area Lincoln
Direction gps`
Rooms
Basement Crawl Space
Kitchen Dining Formal, Eat-In Kitchen, Pantry
Interior
Interior Features Blinds, Garage Door Opener(s), Window Treatments
Heating Forced Air, Central Air
Fireplaces Number 1
Fireplaces Type Family Room, Gas Log
Fireplace Y
Appliance Dishwasher, Microwave, Range/Oven, Refrigerator
Exterior
Exterior Feature Deck, Fenced Yard, Shed(s)
Garage Spaces 2.0
View true
Roof Type Shingle
Street Surface Curbs & Gutters,Paved
Garage 1
Building
Lot Description Level
Faces gps`
Foundation Poured Concrete
Water Public Sewer, Public
Architectural Style Ranch
Structure Type Frame,Brick,Vinyl Siding
New Construction false
Schools
High Schools Lincoln Comm District #404
Others
Tax ID 08-270-008-00
GET MORE INFORMATION





