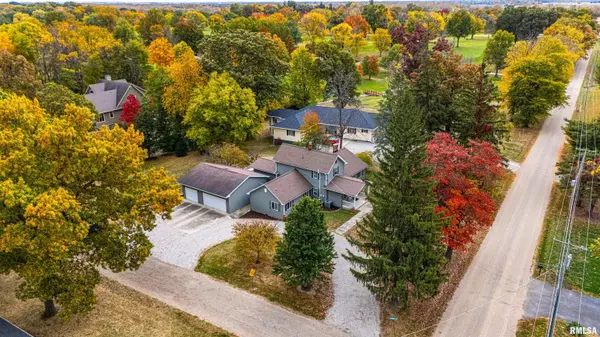
UPDATED:
10/25/2024 08:35 PM
Key Details
Property Type Single Family Home
Sub Type Single Family Residence
Listing Status Pending
Purchase Type For Sale
Square Footage 2,735 sqft
Price per Sqft $127
Subdivision Forest Hills
MLS Listing ID CA1032683
Style Two Story
Bedrooms 4
Full Baths 3
Half Baths 1
Originating Board rmlsa
Year Built 1892
Annual Tax Amount $5,101
Tax Year 2023
Lot Dimensions 164X263
Property Description
Location
State IL
County Logan
Area Lincoln
Direction Property is located at 1528 Forest Hills Road, Lincoln.
Rooms
Basement Crawl Space, Partial, Unfinished
Kitchen Breakfast Bar, Dining Formal, Dining Informal
Interior
Interior Features Vaulted Ceiling(s), Jetted Tub, Blinds, Ceiling Fan(s), Radon Mitigation System
Heating Electric, Gas, Heating Systems - 2+, Forced Air, Cooling Systems - 2+, Central Air, Generator
Fireplaces Number 1
Fireplaces Type Wood Burning, Living Room
Fireplace Y
Appliance Dishwasher, Microwave, Range/Oven, Refrigerator, Water Softener Owned, Washer, Dryer
Exterior
Exterior Feature Deck, Patio, Porch, Replacement Windows
Garage Spaces 3.0
View true
Roof Type Shingle
Garage 1
Building
Lot Description Sloped
Faces Property is located at 1528 Forest Hills Road, Lincoln.
Foundation Block, Brick
Water Private Well, Septic System
Architectural Style Two Story
Structure Type Vinyl Siding
New Construction false
Schools
Elementary Schools W Lincoln-Brdwl
High Schools Lincoln
Others
Tax ID 12-034-045-00
GET MORE INFORMATION





