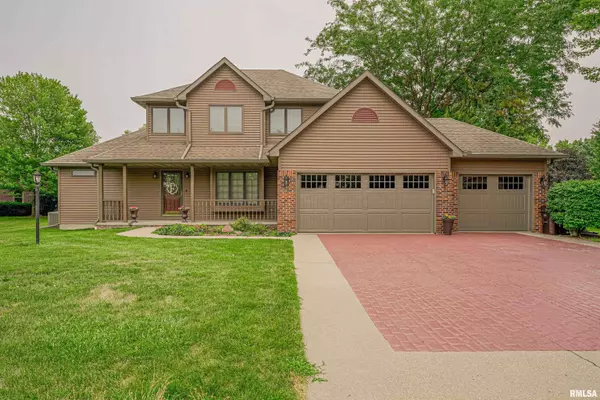For more information regarding the value of a property, please contact us for a free consultation.
Key Details
Sold Price $426,000
Property Type Single Family Home
Sub Type Single Family Residence
Listing Status Sold
Purchase Type For Sale
Square Footage 3,548 sqft
Price per Sqft $120
Subdivision Chautauqua
MLS Listing ID CA1023488
Sold Date 08/28/23
Style Two Story
Bedrooms 4
Full Baths 2
Half Baths 1
Originating Board rmlsa
Year Built 1994
Annual Tax Amount $6,033
Tax Year 2022
Lot Dimensions 99X203
Property Description
Undeniably stunning 4 bedroom, 2.5 bath brick/vinyl sided two story showplace situated on a quiet cul-de-sac within Chautauqua Commons Subdivision as well as West Lincoln-Broadwell school district on a picture perfect 99X203 lot! Main floor of home features an inviting foyer, front facing dining room with bay window, captivating two story living room with a gorgeous open staircase, thick crown molding, center gas log fireplace, and rich hardwood flooring, fabulous fully equipped tastefully renovated kitchen with classy granite countertops, expansive center island/breakfast bar, and rear French door exterior access point, hall half bath, convenient laundry/mudroom area, and a desirable master suite with trey ceilings as well as a gorgeous renovated private tiled full bath with a luxurious double vanity, walk-in shower, and an amazing walk-in closet. Upstairs, you will find three additional nice sized bedrooms (one with a view of living area) in addition to a full hall tiled bath. The full basement is a dream and is host to a large 16X30 family room area, 15X21 rec room, tiled kitchenette with a bar area, mechanicals, and great storage/work space. Property also features a three car attached garage, covered front porch, rear composite multi level deck with pergola, newer rear 10X18 Schrock storage shed, central vacuum system, and all appliances to remain upon settlement including washer and dryer. City water/private septic system on premises. Hands down the best of the best!
Location
State IL
County Logan
Area Lincoln
Direction Property is located at 36 Bayhill Drive, Lincoln.
Rooms
Basement Full, Partially Finished
Kitchen Breakfast Bar, Dining Formal, Island
Interior
Interior Features Vaulted Ceiling(s), Central Vacuum, Garage Door Opener(s), Solid Surface Counter, Blinds, Ceiling Fan(s)
Heating Gas, Forced Air, Central Air
Fireplaces Number 1
Fireplaces Type Gas Log, Living Room
Fireplace Y
Appliance Dishwasher, Microwave, Range/Oven, Refrigerator, Washer, Dryer
Exterior
Exterior Feature Deck, Porch, Shed(s)
Garage Spaces 3.0
View true
Roof Type Shingle
Garage 1
Building
Lot Description Level
Faces Property is located at 36 Bayhill Drive, Lincoln.
Foundation Concrete, Poured Concrete
Water Public, Septic System
Architectural Style Two Story
Structure Type Brick, Vinyl Siding
New Construction false
Schools
Elementary Schools W Lincoln-Brdwl
High Schools Lincoln
Others
Tax ID 12-820-036-00
Read Less Info
Want to know what your home might be worth? Contact us for a FREE valuation!

Our team is ready to help you sell your home for the highest possible price ASAP




